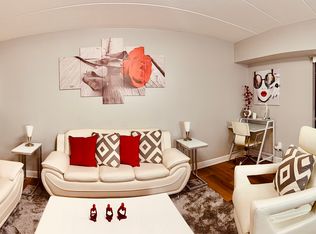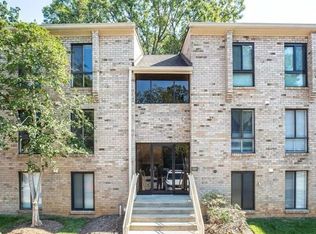Sold for $297,500 on 08/05/25
$297,500
2321 Freetown Ct UNIT 24/11C, Reston, VA 20191
3beds
1,004sqft
Condominium
Built in 1973
-- sqft lot
$298,300 Zestimate®
$296/sqft
$-- Estimated rent
Home value
$298,300
$280,000 - $319,000
Not available
Zestimate® history
Loading...
Owner options
Explore your selling options
What's special
*** Multiple Offers received, Highest and Best is due Monday July 7th, Seller reserves the right to accept offers before the offer deadline *** Fully renovated and move-in ready, this spacious second-floor condominium is located in the desirable Glenvale Condominium Community in Reston. This unit features a gourmet kitchen with stainless steel appliances, Quartz countertops, and ample cabinetry. Luxury Vinyl Plank (LVP) flooring flows throughout the living spaces, complemented by fresh paint and modern light fixtures for a stylish, contemporary feel. Enjoy relaxing on the private balcony with views overlooking Reston Parkway. The unit includes assigned parking, and there’s plenty of guest parking available. Ideally located in the heart of Reston, this condo offers unbeatable convenience—just minutes from shopping centers, restaurants, Dulles Airport, the Metro, Reston Town Center, Vienna, and Tysons Corner. Water and gas are included in the monthly condo fee. Don’t miss this opportunity to own a beautifully updated condo in one of Reston’s most convenient communities!
Zillow last checked: 8 hours ago
Listing updated: August 09, 2025 at 01:41am
Listed by:
Ghassan Ghaida 703-597-3800,
RE/MAX One Solutions
Bought with:
Ghassan Ghaida, 225188798
RE/MAX One Solutions
Source: Bright MLS,MLS#: VAFX2244584
Facts & features
Interior
Bedrooms & bathrooms
- Bedrooms: 3
- Bathrooms: 1
- Full bathrooms: 1
- Main level bathrooms: 1
- Main level bedrooms: 3
Primary bedroom
- Level: Unspecified
Bedroom 1
- Level: Unspecified
Bedroom 2
- Level: Unspecified
Bedroom 3
- Level: Unspecified
Kitchen
- Level: Unspecified
Living room
- Level: Unspecified
Heating
- Forced Air, Electric
Cooling
- Central Air, Electric
Appliances
- Included: Microwave, Dishwasher, Dryer, Exhaust Fan, Oven/Range - Gas, Refrigerator, Stainless Steel Appliance(s), Washer, Electric Water Heater
- Laundry: In Unit
Features
- Combination Dining/Living, Open Floorplan, Dry Wall
- Flooring: Luxury Vinyl
- Has basement: No
- Has fireplace: No
- Common walls with other units/homes: 1 Common Wall
Interior area
- Total structure area: 1,004
- Total interior livable area: 1,004 sqft
- Finished area above ground: 1,004
Property
Parking
- Parking features: Assigned, On Street
- Has uncovered spaces: Yes
- Details: Assigned Parking
Accessibility
- Accessibility features: None
Features
- Levels: One
- Stories: 1
- Pool features: Community
Details
- Additional structures: Above Grade
- Parcel number: 261152411C
- Zoning: 370
- Special conditions: Standard
Construction
Type & style
- Home type: Condo
- Architectural style: Traditional
- Property subtype: Condominium
- Attached to another structure: Yes
Materials
- Brick, Concrete
Condition
- Excellent
- New construction: No
- Year built: 1973
Utilities & green energy
- Sewer: Public Septic, Public Sewer
- Water: Public
- Utilities for property: Cable Available, Electricity Available, Phone Available, Water Available
Community & neighborhood
Location
- Region: Reston
- Subdivision: Glenvale
HOA & financial
HOA
- Has HOA: Yes
- HOA fee: $848 annually
- Amenities included: None
- Services included: Gas, Management, Maintenance Grounds, Pest Control, Snow Removal, Water
Other fees
- Condo and coop fee: $528 monthly
Other
Other facts
- Listing agreement: Exclusive Right To Sell
- Listing terms: Conventional,Cash
- Ownership: Condominium
Price history
| Date | Event | Price |
|---|---|---|
| 8/5/2025 | Sold | $297,500+0.8%$296/sqft |
Source: | ||
| 8/1/2025 | Pending sale | $295,000$294/sqft |
Source: | ||
| 7/7/2025 | Contingent | $295,000$294/sqft |
Source: | ||
| 7/2/2025 | Listed for sale | $295,000$294/sqft |
Source: | ||
Public tax history
Tax history is unavailable.
Neighborhood: Hattontown
Nearby schools
GreatSchools rating
- 2/10Dogwood Elementary SchoolGrades: PK-6Distance: 0.5 mi
- 6/10Hughes Middle SchoolGrades: 7-8Distance: 1.5 mi
- 6/10South Lakes High SchoolGrades: 9-12Distance: 1.4 mi
Schools provided by the listing agent
- District: Fairfax County Public Schools
Source: Bright MLS. This data may not be complete. We recommend contacting the local school district to confirm school assignments for this home.
Get a cash offer in 3 minutes
Find out how much your home could sell for in as little as 3 minutes with a no-obligation cash offer.
Estimated market value
$298,300
Get a cash offer in 3 minutes
Find out how much your home could sell for in as little as 3 minutes with a no-obligation cash offer.
Estimated market value
$298,300

