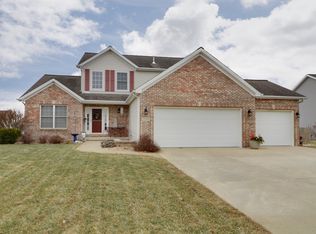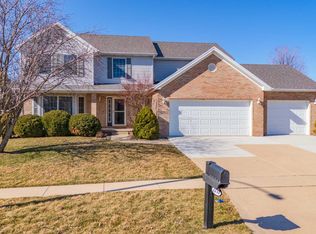Closed
$380,000
2321 Hayden Way, Normal, IL 61761
4beds
4,455sqft
Single Family Residence
Built in 2002
0.5 Acres Lot
$390,700 Zestimate®
$85/sqft
$2,879 Estimated rent
Home value
$390,700
$367,000 - $414,000
$2,879/mo
Zestimate® history
Loading...
Owner options
Explore your selling options
What's special
Looking for a visionary buyer! Home needs some TLC! Awesome unique floorplan , spacious dining, vaulted ceiling in the living room combo. Family room with gas log fireplace and built-in cabinets with access to a private office all on the main floor along with a four seasons room. All four bedrooms are on the second floor, huge master bedroom and bathroom! Property being sold "as is". Stove, microwave, dishwasher all remain in property. Appliances are stainless steel, the refrigerator does not remain. Stove 1 year old ,Dishwasher 2 years old, microwave 1.5 years they all remain with the property. There is many trees, shrubs and flowers to enjoy all through out the property. Laundry room is on the main level. There is a very spacious 3 car garage.
Zillow last checked: 8 hours ago
Listing updated: August 29, 2025 at 10:43pm
Listing courtesy of:
Becky Gerig, ABR,CRS 309-212-4120,
RE/MAX Choice
Bought with:
A
Source: MRED as distributed by MLS GRID,MLS#: 12408268
Facts & features
Interior
Bedrooms & bathrooms
- Bedrooms: 4
- Bathrooms: 3
- Full bathrooms: 2
- 1/2 bathrooms: 1
Primary bedroom
- Features: Bathroom (Full)
- Level: Second
- Area: 272 Square Feet
- Dimensions: 16X17
Bedroom 2
- Level: Second
- Area: 132 Square Feet
- Dimensions: 11X12
Bedroom 3
- Level: Second
- Area: 132 Square Feet
- Dimensions: 11X12
Bedroom 4
- Level: Second
- Area: 143 Square Feet
- Dimensions: 11X13
Dining room
- Level: Main
- Area: 168 Square Feet
- Dimensions: 12X14
Family room
- Features: Window Treatments (All)
- Level: Main
- Area: 416 Square Feet
- Dimensions: 16X26
Kitchen
- Features: Kitchen (Eating Area-Table Space, Island, Pantry-Closet)
- Level: Main
- Area: 260 Square Feet
- Dimensions: 13X20
Laundry
- Features: Window Treatments (All)
- Level: Main
- Area: 49 Square Feet
- Dimensions: 7X7
Living room
- Level: Main
- Area: 182 Square Feet
- Dimensions: 13X14
Heating
- Forced Air, Natural Gas
Cooling
- Central Air
Appliances
- Included: Double Oven, Microwave, Dishwasher
- Laundry: Main Level, Gas Dryer Hookup, Electric Dryer Hookup, In Unit, Sink
Features
- Vaulted Ceiling(s), Cathedral Ceiling(s), Built-in Features, Walk-In Closet(s)
- Flooring: Hardwood
- Windows: Skylight(s)
- Basement: Partially Finished,Egress Window,Full
- Number of fireplaces: 1
- Fireplace features: Gas Log, Family Room, Living Room
Interior area
- Total structure area: 4,455
- Total interior livable area: 4,455 sqft
- Finished area below ground: 700
Property
Parking
- Total spaces: 3
- Parking features: Concrete, Garage Door Opener, On Site, Attached, Garage
- Attached garage spaces: 3
- Has uncovered spaces: Yes
Accessibility
- Accessibility features: No Disability Access
Features
- Stories: 2
- Patio & porch: Patio
- Fencing: Fenced
Lot
- Size: 0.50 Acres
- Dimensions: 82X154X111X196
Details
- Parcel number: 1411227005
- Special conditions: Standard
- Other equipment: Water-Softener Owned, Ceiling Fan(s)
Construction
Type & style
- Home type: SingleFamily
- Architectural style: Traditional
- Property subtype: Single Family Residence
Materials
- Vinyl Siding, Brick
- Foundation: Concrete Perimeter
- Roof: Asphalt
Condition
- New construction: No
- Year built: 2002
Utilities & green energy
- Sewer: Public Sewer
- Water: Public
Community & neighborhood
Community
- Community features: Water Rights, Curbs, Sidewalks, Street Lights, Street Paved
Location
- Region: Normal
- Subdivision: North Bridge
HOA & financial
HOA
- Has HOA: Yes
- HOA fee: $35 annually
- Services included: Other
Other
Other facts
- Has irrigation water rights: Yes
- Listing terms: Conventional
- Ownership: Fee Simple
Price history
| Date | Event | Price |
|---|---|---|
| 8/29/2025 | Sold | $380,000-3.8%$85/sqft |
Source: | ||
| 7/26/2025 | Listing removed | $395,000$89/sqft |
Source: | ||
| 7/6/2025 | Listed for sale | $395,000+42.1%$89/sqft |
Source: | ||
| 10/26/2010 | Sold | $278,000-8.8%$62/sqft |
Source: Public Record Report a problem | ||
| 6/14/2010 | Price change | $304,900-2.3%$68/sqft |
Source: Coldwell Banker Heart of America Realtors #2100635 Report a problem | ||
Public tax history
| Year | Property taxes | Tax assessment |
|---|---|---|
| 2024 | $10,345 +6.5% | $133,406 +11.7% |
| 2023 | $9,710 +6.1% | $119,454 +10.7% |
| 2022 | $9,155 +3.9% | $107,917 +6% |
Find assessor info on the county website
Neighborhood: 61761
Nearby schools
GreatSchools rating
- 6/10Hudson Elementary SchoolGrades: K-5Distance: 3.9 mi
- 5/10Kingsley Jr High SchoolGrades: 6-8Distance: 4.4 mi
- 7/10Normal Community West High SchoolGrades: 9-12Distance: 4.9 mi
Schools provided by the listing agent
- Elementary: Hudson Elementary
- Middle: Kingsley Jr High
- High: Normal Community West High Schoo
- District: 5
Source: MRED as distributed by MLS GRID. This data may not be complete. We recommend contacting the local school district to confirm school assignments for this home.
Get pre-qualified for a loan
At Zillow Home Loans, we can pre-qualify you in as little as 5 minutes with no impact to your credit score.An equal housing lender. NMLS #10287.

