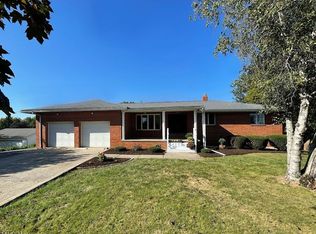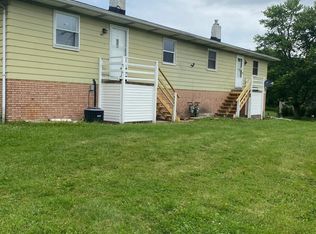Sold for $375,000
$375,000
2321 Killian Rd, Akron, OH 44312
4beds
2,138sqft
Single Family Residence
Built in 1965
1.88 Acres Lot
$364,200 Zestimate®
$175/sqft
$2,131 Estimated rent
Home value
$364,200
$346,000 - $382,000
$2,131/mo
Zestimate® history
Loading...
Owner options
Explore your selling options
What's special
Imagine owning the architect's home! Designed for his own active and growing family, the home is at once comfortable and livable with all the extras, like beamed cathedral ceilings that give the home architectural prominence. Cross a bridge over a rock lined dry bed to a skylighted entry and take in all the extras: built ins, a fireplace, dining room with serving bar to the custom kitchen with pass through to the dining room. All of this set on two landscaped acres with plantings that will punctuate each season with color and beauty. Just when you think you've seen it all, step into the four season room with its hardwood floors, pickled pine ceilings and long Pella windows that overlook the back gardens. You'll want to spend all your time in this luxurious space. Please watch the attached Visual Tour to see more detail and call for your own private showing!
Zillow last checked: 8 hours ago
Listing updated: September 16, 2025 at 12:23pm
Listed by:
Charlyn Bridges 330-388-0142 charlynbridges@howardhanna.com,
Howard Hanna,
Joseph L Bridges 330-575-7757,
Howard Hanna
Bought with:
Steve Thompson, 2019000397
Berkshire Hathaway HomeServices Stouffer Realty
Source: MLS Now,MLS#: 5140468Originating MLS: Stark Trumbull Area REALTORS
Facts & features
Interior
Bedrooms & bathrooms
- Bedrooms: 4
- Bathrooms: 2
- Full bathrooms: 2
- Main level bathrooms: 2
- Main level bedrooms: 4
Heating
- Fireplace(s), Hot Water, Steam
Cooling
- Central Air, Ceiling Fan(s), Whole House Fan
Features
- Basement: Full
- Number of fireplaces: 1
- Fireplace features: Gas
Interior area
- Total structure area: 2,138
- Total interior livable area: 2,138 sqft
- Finished area above ground: 2,138
Property
Parking
- Parking features: Additional Parking, Attached, Concrete, Detached, Garage, Garage Door Opener
- Attached garage spaces: 2
Features
- Levels: One
- Stories: 1
Lot
- Size: 1.88 Acres
Details
- Parcel number: 5104440
- Special conditions: Estate
Construction
Type & style
- Home type: SingleFamily
- Architectural style: Contemporary
- Property subtype: Single Family Residence
Materials
- Board & Batten Siding
- Roof: Asphalt,Fiberglass
Condition
- Year built: 1965
Details
- Builder name: Marcinkoski
Utilities & green energy
- Sewer: Septic Tank
- Water: Well
Community & neighborhood
Location
- Region: Akron
- Subdivision: Springfield 06
Other
Other facts
- Listing agreement: Exclusive Right To Sell
Price history
| Date | Event | Price |
|---|---|---|
| 9/17/2025 | Sold | $375,000$175/sqft |
Source: Public Record Report a problem | ||
| 8/21/2025 | Pending sale | $375,000$175/sqft |
Source: MLS Now #5140468 Report a problem | ||
| 7/31/2025 | Price change | $375,000-5.5%$175/sqft |
Source: MLS Now #5140468 Report a problem | ||
| 7/18/2025 | Listed for sale | $397,000$186/sqft |
Source: MLS Now #5140468 Report a problem | ||
| 7/9/2025 | Listing removed | $397,000$186/sqft |
Source: MLS Now #5132869 Report a problem | ||
Public tax history
| Year | Property taxes | Tax assessment |
|---|---|---|
| 2024 | $4,265 +6% | $71,300 |
| 2023 | $4,023 +16.1% | $71,300 +34% |
| 2022 | $3,465 +2.1% | $53,207 |
Find assessor info on the county website
Neighborhood: 44312
Nearby schools
GreatSchools rating
- 6/10Schrop Intermediate SchoolGrades: 2-6Distance: 1.7 mi
- 4/10Springfield High SchoolGrades: 7-12Distance: 2 mi
- 3/10Roosevelt Elementary SchoolGrades: K-2Distance: 3.2 mi
Schools provided by the listing agent
- District: Springfield LSD Summit- 7713
Source: MLS Now. This data may not be complete. We recommend contacting the local school district to confirm school assignments for this home.
Get a cash offer in 3 minutes
Find out how much your home could sell for in as little as 3 minutes with a no-obligation cash offer.
Estimated market value
$364,200

