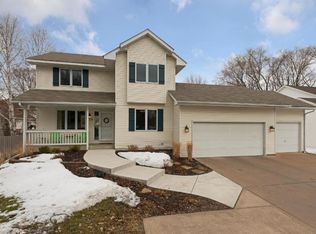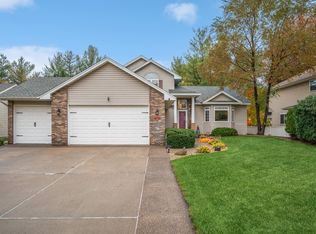Closed
$365,000
2321 Long Lake Rd, New Brighton, MN 55112
3beds
1,701sqft
Single Family Residence
Built in 1998
10,454.4 Square Feet Lot
$368,400 Zestimate®
$215/sqft
$2,402 Estimated rent
Home value
$368,400
$332,000 - $413,000
$2,402/mo
Zestimate® history
Loading...
Owner options
Explore your selling options
What's special
FINAL & BEST OFFERS DUE 2PM 10/28
Back on market due to buyers finance falling through.
Welcome to this lovingly cared for 3-level split home in the heart of New Brighton. Boasting 3 bedrooms and 2 bathrooms, this property offers a comfortable living space ideal for families or those seeking a cozy retreat.
Key Features:
-3 bedrooms, 2 bathrooms
-Spacious living and kitchen area
-Huge deck overlooking an oversized fully fenced yard
-Walk-out basement with abundant natural light
-Various updates including; New roof (2023), AC Unit & Furnace replaced (2022), New Dishwasher and Water Softener, Refinished floors (August 2024) & Re-stained Deck (July 2024).
-Walking distance to Long Lake
-Close proximity to various amenities
Property Details:
Nestled in a family-friendly neighborhood, this home features a practical layout with a bright and airy feel throughout. The large deck provides a perfect setting for outdoor gatherings, while the expansive yard offers plenty of space for relaxation and play.
Location:
Conveniently situated near Long Lake, residents enjoy easy access to outdoor recreation and scenic trails. The neighborhood also offers quick routes to nearby amenities, ensuring both comfort and convenience.
Don't miss out on this opportunity to own a delightful home in New Brighton!
Zillow last checked: 8 hours ago
Listing updated: December 04, 2025 at 10:51pm
Listed by:
Erica Schmit 832-314-0825,
Fox Realty,
Victoria Sara Joelle Campbell 612-703-7081
Bought with:
Tiffany Maser
eXp Realty
Source: NorthstarMLS as distributed by MLS GRID,MLS#: 6571926
Facts & features
Interior
Bedrooms & bathrooms
- Bedrooms: 3
- Bathrooms: 2
- Full bathrooms: 1
- 3/4 bathrooms: 1
Bedroom 1
- Level: Upper
- Area: 208 Square Feet
- Dimensions: 13x16
Bedroom 2
- Level: Upper
- Area: 132 Square Feet
- Dimensions: 11x12
Bedroom 3
- Level: Lower
- Area: 110 Square Feet
- Dimensions: 10x11
Dining room
- Level: Main
- Area: 126 Square Feet
- Dimensions: 9x14
Family room
- Level: Lower
- Area: 216 Square Feet
- Dimensions: 12x18
Kitchen
- Level: Main
- Area: 140 Square Feet
- Dimensions: 10x14
Living room
- Level: Main
- Area: 224 Square Feet
- Dimensions: 14x16
Heating
- Forced Air
Cooling
- Central Air
Appliances
- Included: Cooktop, Dishwasher, Dryer, Exhaust Fan, Microwave, Range, Refrigerator, Washer
Features
- Basement: Daylight,Finished,Storage Space,Tile Shower,Walk-Out Access
- Has fireplace: No
Interior area
- Total structure area: 1,701
- Total interior livable area: 1,701 sqft
- Finished area above ground: 1,112
- Finished area below ground: 589
Property
Parking
- Total spaces: 3
- Parking features: Attached
- Attached garage spaces: 3
Accessibility
- Accessibility features: None
Features
- Levels: Three Level Split
- Patio & porch: Deck
- Fencing: Full,Wood
Lot
- Size: 10,454 sqft
- Dimensions: 75 x 140
- Features: Many Trees
Details
- Foundation area: 1112
- Parcel number: 173023230058
- Zoning description: Residential-Single Family
Construction
Type & style
- Home type: SingleFamily
- Property subtype: Single Family Residence
Materials
- Brick/Stone, Vinyl Siding
- Roof: Age 8 Years or Less
Condition
- Age of Property: 27
- New construction: No
- Year built: 1998
Utilities & green energy
- Electric: Circuit Breakers
- Gas: Natural Gas
- Sewer: City Sewer/Connected
- Water: City Water/Connected
Community & neighborhood
Location
- Region: New Brighton
- Subdivision: Poppyseed Estates
HOA & financial
HOA
- Has HOA: No
Price history
| Date | Event | Price |
|---|---|---|
| 11/27/2024 | Sold | $365,000$215/sqft |
Source: | ||
| 11/1/2024 | Pending sale | $365,000$215/sqft |
Source: | ||
| 10/24/2024 | Price change | $365,000-3.7%$215/sqft |
Source: | ||
| 9/17/2024 | Pending sale | $379,000$223/sqft |
Source: | ||
| 8/8/2024 | Listed for sale | $379,000+41.4%$223/sqft |
Source: | ||
Public tax history
| Year | Property taxes | Tax assessment |
|---|---|---|
| 2025 | $4,788 +0.5% | $370,500 +2.3% |
| 2024 | $4,764 +9.2% | $362,100 |
| 2023 | $4,362 +6.1% | $362,100 +6.6% |
Find assessor info on the county website
Neighborhood: 55112
Nearby schools
GreatSchools rating
- 5/10Sunnyside Elementary SchoolGrades: 1-5Distance: 0.4 mi
- 5/10Edgewood Middle SchoolGrades: 6-8Distance: 0.6 mi
- 8/10Irondale Senior High SchoolGrades: 9-12Distance: 0.2 mi
Get a cash offer in 3 minutes
Find out how much your home could sell for in as little as 3 minutes with a no-obligation cash offer.
Estimated market value$368,400
Get a cash offer in 3 minutes
Find out how much your home could sell for in as little as 3 minutes with a no-obligation cash offer.
Estimated market value
$368,400

