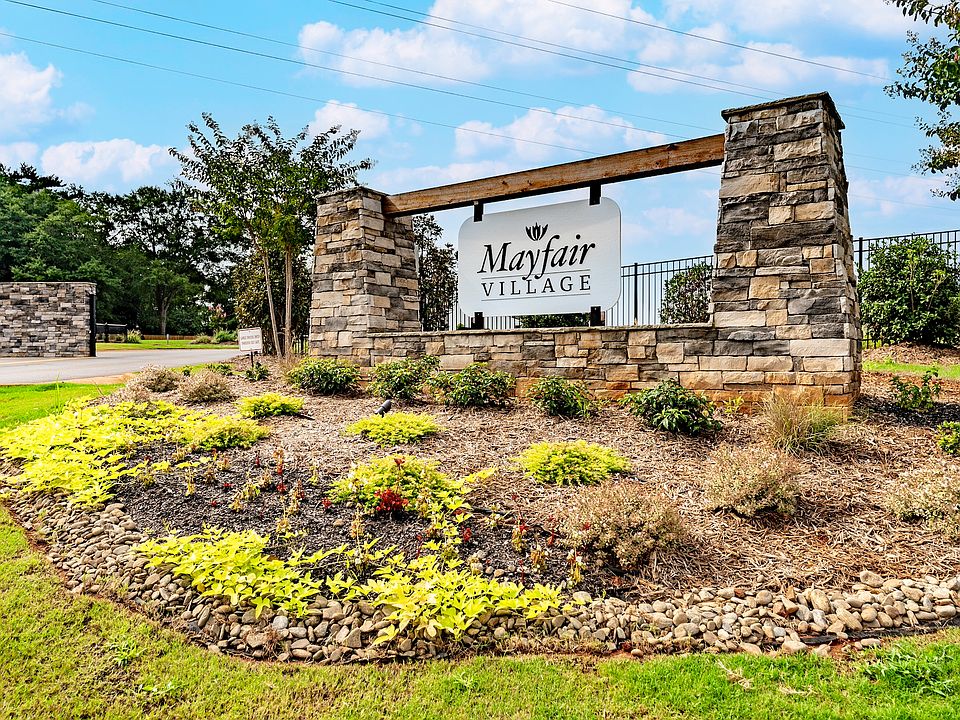ESTIMATED COMPLETION IS JANUARY 2026 Welcome to The Baker – A Charming One-Story Home Designed for Comfortable Living Step into effortless style and functionality with The Baker, a beautifully crafted one-story home featuring 3 bedrooms, 2 full bathrooms, and a convenient one-car garage. As you enter, you'll be greeted by elegant luxury vinyl plank flooring that flows seamlessly through all common areas, bathrooms, and the laundry room—combining durability with modern appeal. The heart of the home is the open-concept kitchen, where white shaker-style cabinets with crown molding, sleek granite countertops, and a large center island create the perfect space for both cooking and entertaining. An electric range and thoughtful layout make meal prep a breeze. Retreat to the primary suite, a private oasis complete with a dual-sink vanity, a five-foot walk-in shower, and a generous walk-in closet offering ample storage. Step outside to enjoy the South Carolina sunshine on your 12' x 10' concrete patio—ideal for morning coffee, weekend grilling, or simply relaxing outdoors. Whether you're starting out, downsizing, or looking for easy one-level living, The Baker is ready to welcome you home.
Active
$234,000
2321 Mill Loop, Spartanburg, SC 29301
3beds
1,148sqft
Est.:
Single Family Residence
Built in 2025
7,840.8 Square Feet Lot
$233,500 Zestimate®
$204/sqft
$48/mo HOA
What's special
Large center islandOpen-concept kitchenWhite shaker-style cabinetsSleek granite countertopsSouth carolina sunshinePrimary suiteDual-sink vanity
Call: (864) 263-1050
- 65 days |
- 180 |
- 4 |
Zillow last checked: 8 hours ago
Listing updated: November 12, 2025 at 10:52am
Listed by:
Chase Reeves 864-849-8390,
Mungo Homes Properties LLC Greenville
Source: SAR,MLS#: 329265
Travel times
Schedule tour
Select your preferred tour type — either in-person or real-time video tour — then discuss available options with the builder representative you're connected with.
Facts & features
Interior
Bedrooms & bathrooms
- Bedrooms: 3
- Bathrooms: 2
- Full bathrooms: 2
- Main level bathrooms: 2
- Main level bedrooms: 3
Rooms
- Room types: Breakfast Area
Primary bedroom
- Level: First
- Area: 130
- Dimensions: 13x10
Bedroom 2
- Level: First
- Area: 100
- Dimensions: 10x10
Bedroom 3
- Level: First
- Area: 100
- Dimensions: 10x10
Breakfast room
- Level: 11x7
Kitchen
- Level: First
- Area: 110
- Dimensions: 10x11
Laundry
- Area: 18
- Dimensions: 3x6
Living room
- Level: First
- Area: 180
- Dimensions: 15x12
Patio
- Area: 120
- Dimensions: 12x10
Heating
- Gas - Natural
Cooling
- Central Air, Electricity
Appliances
- Included: Dishwasher, Disposal, Microwave, Gas, Tankless Water Heater
- Laundry: 1st Floor
Features
- Ceiling - Smooth, Solid Surface Counters, Pantry
- Flooring: Carpet, Luxury Vinyl
- Windows: Tilt-Out
- Has basement: No
- Has fireplace: No
Interior area
- Total interior livable area: 1,148 sqft
- Finished area above ground: 1,148
- Finished area below ground: 0
Property
Parking
- Total spaces: 1
- Parking features: Attached, Garage Door Opener, Keypad Entry, Attached Garage
- Attached garage spaces: 1
- Has uncovered spaces: Yes
Features
- Levels: One
- Patio & porch: Patio
- Pool features: Community
Lot
- Size: 7,840.8 Square Feet
- Features: Level
- Topography: Level
Construction
Type & style
- Home type: SingleFamily
- Architectural style: Craftsman
- Property subtype: Single Family Residence
Materials
- Vinyl Siding
- Foundation: Slab
- Roof: Architectural
Condition
- New construction: Yes
- Year built: 2025
Details
- Builder name: Mungo Homes
Utilities & green energy
- Electric: Duke
- Gas: Piedmont
- Sewer: Private Sewer
- Water: Private, Sptg Water
Community & HOA
Community
- Features: Common Areas, Gated, Street Lights, Pool, Sidewalks, Dog Park
- Subdivision: Mayfair Village
HOA
- Has HOA: Yes
- Amenities included: Pool, Street Lights
- Services included: Common Area
- HOA fee: $570 annually
Location
- Region: Spartanburg
Financial & listing details
- Price per square foot: $204/sqft
- Date on market: 9/29/2025
About the community
Find your new home at Mayfair Village, a gated community in Spartanburg! New homes in Mayfair Village range from 1,150 to over 2,600 square feet. Future amenities include a pickleball court, pool and cabana. Mayfair Village is only a four minute drive from Westgate Mall, and where you can shop at all the national stores and nine minutes from Wofford College and Spartanburg Medical Center.This new community is accessible to both interstates, I-26 and I-85 and is zoned for Dorman High School which is 10 minutes down I-26.
Source: Mungo Homes, Inc

