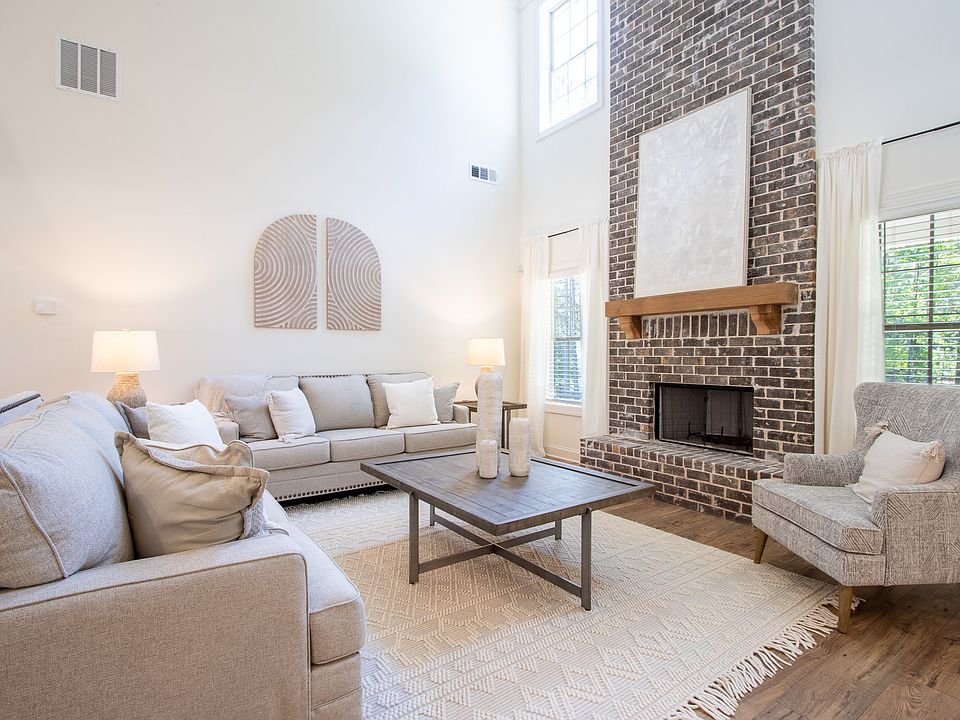New Construction! The Riley - This 4 bedroom 3.5 bath ranch home features 4 car garage, Rev Wood flooring throughout, tile baths and coffered dining room. The fireside family room with vaulted ceiling and brick to ceiling fireplace opens to the gourmet kitchen, which features double ovens, vent hood, a large kitchen island, farm kitchen sink, abundant painted cabinets and quartz countertops. The private, vaulted primary suite with cedar beams leads to the primary bath which features his and her vanities, a relaxing free standing tub, separate tiled shower and a walk-in closet. The secondary bedrooms have walk-in closets and a Jack & Jill Bathroom. Upstairs is the bonus room/4th bedroom with full bath and loft/office. This home is situated on a private 2.8 acre lot in Monroe. Enjoy your backyard from the covered porch. Up to 25K incentives with preferred lender.
Active
$774,210
2321 Pebble Trl, Monroe, GA 30656
4beds
3,042sqft
Single Family Residence
Built in 2025
2.8 Acres Lot
$773,300 Zestimate®
$255/sqft
$46/mo HOA
What's special
Brick to ceiling fireplaceFarm kitchen sinkWalk-in closetJack and jill bathroomSeparate tiled showerAbundant painted cabinetsQuartz countertops
Call: (706) 471-1102
- 76 days |
- 171 |
- 7 |
Zillow last checked: 8 hours ago
Listing updated: November 07, 2025 at 10:06pm
Listed by:
Camelia Prodan 210-204-0118,
Reliant Realty Inc.,
Shannon M Johnson 404-787-5497,
Reliant Realty Inc.
Source: GAMLS,MLS#: 10597855
Travel times
Schedule tour
Select your preferred tour type — either in-person or real-time video tour — then discuss available options with the builder representative you're connected with.
Facts & features
Interior
Bedrooms & bathrooms
- Bedrooms: 4
- Bathrooms: 4
- Full bathrooms: 3
- 1/2 bathrooms: 1
- Main level bathrooms: 1
- Main level bedrooms: 1
Rooms
- Room types: Bonus Room
Heating
- Natural Gas
Cooling
- Ceiling Fan(s), Electric
Appliances
- Included: Cooktop, Dishwasher, Double Oven, Gas Water Heater, Microwave, Oven, Stainless Steel Appliance(s)
- Laundry: In Hall
Features
- Beamed Ceilings, Bookcases, Double Vanity, High Ceilings, Master On Main Level, Separate Shower, Soaking Tub, Tray Ceiling(s), Entrance Foyer, Vaulted Ceiling(s), Walk-In Closet(s)
- Flooring: Hardwood, Tile
- Basement: None
- Number of fireplaces: 1
Interior area
- Total structure area: 3,042
- Total interior livable area: 3,042 sqft
- Finished area above ground: 3,042
- Finished area below ground: 0
Property
Parking
- Parking features: Attached, Garage, Garage Door Opener, Side/Rear Entrance
- Has attached garage: Yes
Features
- Levels: Two
- Stories: 2
Lot
- Size: 2.8 Acres
- Features: Level, Open Lot
Details
- Parcel number: N085E021
Construction
Type & style
- Home type: SingleFamily
- Architectural style: Craftsman
- Property subtype: Single Family Residence
Materials
- Brick, Concrete
- Roof: Composition
Condition
- Under Construction
- New construction: Yes
- Year built: 2025
Details
- Builder name: Reliant Homes
- Warranty included: Yes
Utilities & green energy
- Sewer: Septic Tank
- Water: Public
- Utilities for property: Cable Available, Electricity Available, Natural Gas Available, Phone Available, Underground Utilities, Water Available
Community & HOA
Community
- Features: Street Lights
- Security: Security System, Smoke Detector(s)
- Subdivision: Stonegate
HOA
- Has HOA: Yes
- Services included: Other
- HOA fee: $550 annually
Location
- Region: Monroe
Financial & listing details
- Price per square foot: $255/sqft
- Tax assessed value: $125,000
- Annual tax amount: $1,473
- Date on market: 9/4/2025
- Cumulative days on market: 77 days
- Listing agreement: Exclusive Right To Sell
- Electric utility on property: Yes
About the community
Nestled in a prime location, Stonegate offers the best of both worlds: close proximity to the
vibrant shopping and dining scene of downtown Monroe while maintaining a serene and
private atmosphere. This exceptional community boasts expansive estate lots, providing
homeowners with the perfect balance of privacy and convenience. Offering a range of 4 to 6
bedroom floor plans, these stunning homes span from 2,600 to 3,300 square feet, ensuring
ample space for families of all sizes. Each home features a side entry garage standard, further
enhancing the aesthetic appeal of the neighborhood. Inside, you'll find luxurious touches, including
42-inch cabinets, stainless steel appliances, and elegant granite countertops, creating
a truly elevated living experience. Don't miss the opportunity to embrace the ultimate blend of
comfort and sophistication in this desirable neighborhood.
Source: Reliant Homes

