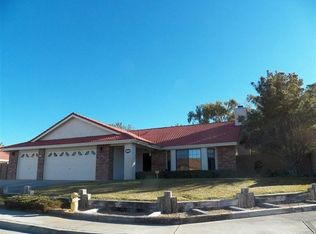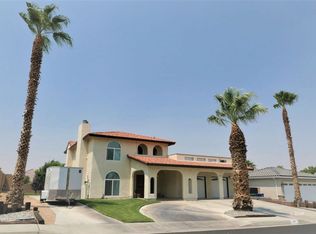Stunning 4 bedroom, 2.5 bath in College Heights. Curb appeal at its finest, with stamped concrete driveway, large tiled front porch, xeriscaped front yard and 3 car garage. Kitchen features two islands, granite counter tops, stainless appliances and pantry. Separate living and family room areas, plus formal dining. Primary suite with recessed lighting, glass door to backyard and amazing cedar lined walk-in closet. Primary bath has garden tub, 2 sinks and tiled shower. Backyard has large covered patio, grass area and enclosed spa. 2 Master Cools and two heaters. Great size indoor laundry, with storage and sink. You won't want to miss this!
This property is off market, which means it's not currently listed for sale or rent on Zillow. This may be different from what's available on other websites or public sources.

