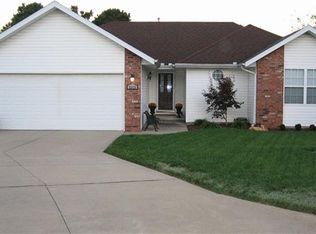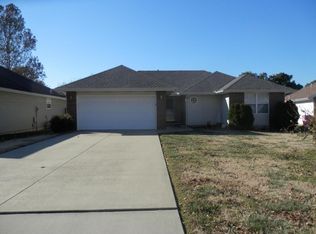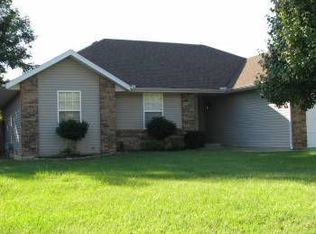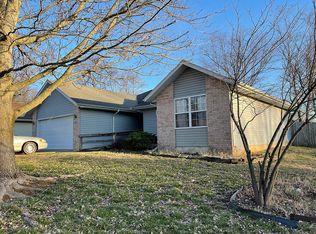Closed
Price Unknown
2321 S Thelma Street, Springfield, MO 65807
3beds
1,284sqft
Single Family Residence
Built in 1998
8,712 Square Feet Lot
$263,400 Zestimate®
$--/sqft
$1,369 Estimated rent
Home value
$263,400
$242,000 - $284,000
$1,369/mo
Zestimate® history
Loading...
Owner options
Explore your selling options
What's special
Beautiful, updated home offering 3 bedrooms, 2 bathrooms, 2 car garage tucked back on a quiet cul-de-sac. Raised ceiling in the living room with gas fireplace, fan and track lighting. Vinyl plank flooring runs throughout the main living areas. There is a pantry just off of the kitchen/ walk-in laundry room. Spacious primary bedroom with an updated primary bathroom that includes a walk-in shower, bidet on the toilet and a handicap accessible walk-in tub as well as a big walk-in closet. Enjoy your morning coffee on the covered back deck with composite decking. Privacy fenced backyard with steel post fencing and concrete. the 10 X 20 shed has an electric ramp. Other upgrades/amenities include new siding, new windows that tilt out, new fence, new guttering with leaf guards, newer roof, planters for plants or gardening, Lawson brand storm doors, 40 ft driveway, water softener, tankless gas water heater. The backyard backs up to Mark Twain elementary with gate access.
Zillow last checked: 8 hours ago
Listing updated: July 26, 2025 at 08:02am
Listed by:
Team Serrano 417-889-7000,
Assist 2 Sell
Bought with:
Non-MLSMember Non-MLSMember, 111
Default Non Member Office
Source: SOMOMLS,MLS#: 60295270
Facts & features
Interior
Bedrooms & bathrooms
- Bedrooms: 3
- Bathrooms: 2
- Full bathrooms: 2
Heating
- Forced Air, Natural Gas
Cooling
- Central Air
Appliances
- Included: Dishwasher, Free-Standing Electric Oven, Microwave, Disposal
- Laundry: Main Level
Features
- Walk-In Closet(s), Walk-in Shower
- Flooring: Laminate, Tile
- Windows: Double Pane Windows
- Has basement: No
- Attic: Partially Floored,Pull Down Stairs
- Has fireplace: Yes
- Fireplace features: Gas
Interior area
- Total structure area: 1,284
- Total interior livable area: 1,284 sqft
- Finished area above ground: 1,284
- Finished area below ground: 0
Property
Parking
- Total spaces: 2
- Parking features: Driveway, Garage Faces Front
- Attached garage spaces: 2
- Has uncovered spaces: Yes
Features
- Levels: One
- Stories: 1
- Patio & porch: Covered
- Has spa: Yes
- Spa features: Bath
- Fencing: Wood,Full
Lot
- Size: 8,712 sqft
Details
- Additional structures: Shed(s)
- Parcel number: 1335405084
Construction
Type & style
- Home type: SingleFamily
- Architectural style: Traditional
- Property subtype: Single Family Residence
Materials
- Vinyl Siding
- Foundation: Brick/Mortar
- Roof: Composition
Condition
- Year built: 1998
Utilities & green energy
- Sewer: Public Sewer
- Water: Public
Community & neighborhood
Location
- Region: Springfield
- Subdivision: Hawkins
Other
Other facts
- Listing terms: Cash,VA Loan,FHA,Conventional
Price history
| Date | Event | Price |
|---|---|---|
| 7/24/2025 | Sold | -- |
Source: | ||
| 6/2/2025 | Pending sale | $265,000$206/sqft |
Source: | ||
| 5/23/2025 | Listed for sale | $265,000$206/sqft |
Source: | ||
Public tax history
Tax history is unavailable.
Neighborhood: Mark Twain
Nearby schools
GreatSchools rating
- 5/10Mark Twain Elementary SchoolGrades: PK-5Distance: 0.1 mi
- 5/10Jarrett Middle SchoolGrades: 6-8Distance: 2 mi
- 4/10Parkview High SchoolGrades: 9-12Distance: 1.2 mi
Schools provided by the listing agent
- Elementary: SGF-Mark Twain
- Middle: SGF-Jarrett
- High: SGF-Parkview
Source: SOMOMLS. This data may not be complete. We recommend contacting the local school district to confirm school assignments for this home.



