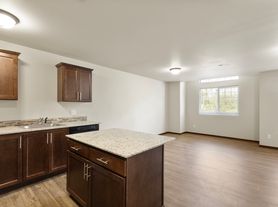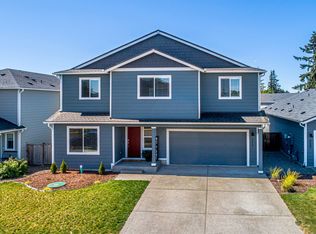LEASE SIGNING SPECIAL! GET $500 OFF YOUR FIRST MONTH'S RENT IF YOU SIGN BEFORE NOV 15TH!
Modern 4 Bed, 2.5 Bath Smart Home | New Construction Across from Community Park | 15 Min to JBLM
Experience spacious, modern living in this brand new, energy-efficient home!
VIDEO WALKTHROUGH AVAILABLE NOW: To see the full property tour right away, search the address (2321 Trailside Dr NE) on any major video site
Key Features:
4 Bedrooms
2.5 Bathrooms
2,251 Square Feet
Corner Lot Location: Located directly across the street from the beautiful community park!
Prime Commute: Only an 15-minute drive to JBLM's main gate.
Home Highlights:
Step inside and be greeted by an open-concept design that maximizes light and space. The sun-filled great room flows seamlessly into the chef's kitchen, a true centerpiece featuring quartz countertops, brand new stainless steel appliances, and a spacious large island perfect for entertaining. The main floor also includes a convenient powder room (half-bath).
Upstairs, you'll find all four spacious bedrooms, ensuring privacy and quiet. The home includes a conveniently located upstairs laundry room. The private primary suite is a true retreat, complete with a luxurious spa-like ensuite bath and a massive walk-in closet. The remaining three bedrooms share a second full bathroom.
Comfort & Convenience:
Air Conditioning for year-round comfort.
Cutting-edge Smart Home Technology package.
EV-Ready attached 2-car garage.
Low-maintenance yard means more time to enjoy your surroundings.
Step out your front door to the community park!
Pet friendly! Schedule your tour today!
Tenant pays all utilities. No smoking allowed. All adults must complete online screening; co-signer leases and outside screening reports are not accepted. Section 8 and all rental assistance programs are welcome.
At move-in:
First month's rent, a refundable security deposit equal to one month's rent, a $500 non-refundable move-out fee, and any applicable pet fee
House for rent
Accepts Zillow applications
$3,200/mo
2321 Trailside Dr NE, Olympia, WA 98506
4beds
2,251sqft
Price may not include required fees and charges.
Single family residence
Available now
Cats, small dogs OK
Central air
In unit laundry
Attached garage parking
Heat pump
What's special
Private primary suiteMassive walk-in closetLuxurious spa-like ensuite bathOpen-concept designSun-filled great roomLow-maintenance yardCorner lot location
- 12 days |
- -- |
- -- |
Travel times
Facts & features
Interior
Bedrooms & bathrooms
- Bedrooms: 4
- Bathrooms: 3
- Full bathrooms: 2
- 1/2 bathrooms: 1
Heating
- Heat Pump
Cooling
- Central Air
Appliances
- Included: Dishwasher, Dryer, Freezer, Microwave, Oven, Refrigerator, Washer
- Laundry: In Unit
Features
- Walk In Closet
- Flooring: Carpet, Hardwood
Interior area
- Total interior livable area: 2,251 sqft
Property
Parking
- Parking features: Attached
- Has attached garage: Yes
- Details: Contact manager
Features
- Exterior features: Electric Vehicle Charging Station, Large backyard, No Utilities included in rent, Walk In Closet
Construction
Type & style
- Home type: SingleFamily
- Property subtype: Single Family Residence
Community & HOA
Location
- Region: Olympia
Financial & listing details
- Lease term: 1 Year
Price history
| Date | Event | Price |
|---|---|---|
| 11/5/2025 | Price change | $3,200-1.5%$1/sqft |
Source: Zillow Rentals | ||
| 10/30/2025 | Listed for rent | $3,250$1/sqft |
Source: Zillow Rentals | ||
| 10/3/2025 | Listing removed | $619,995$275/sqft |
Source: | ||
| 9/11/2025 | Listed for sale | $619,995-0.8%$275/sqft |
Source: | ||
| 8/29/2025 | Listing removed | $624,995$278/sqft |
Source: | ||

