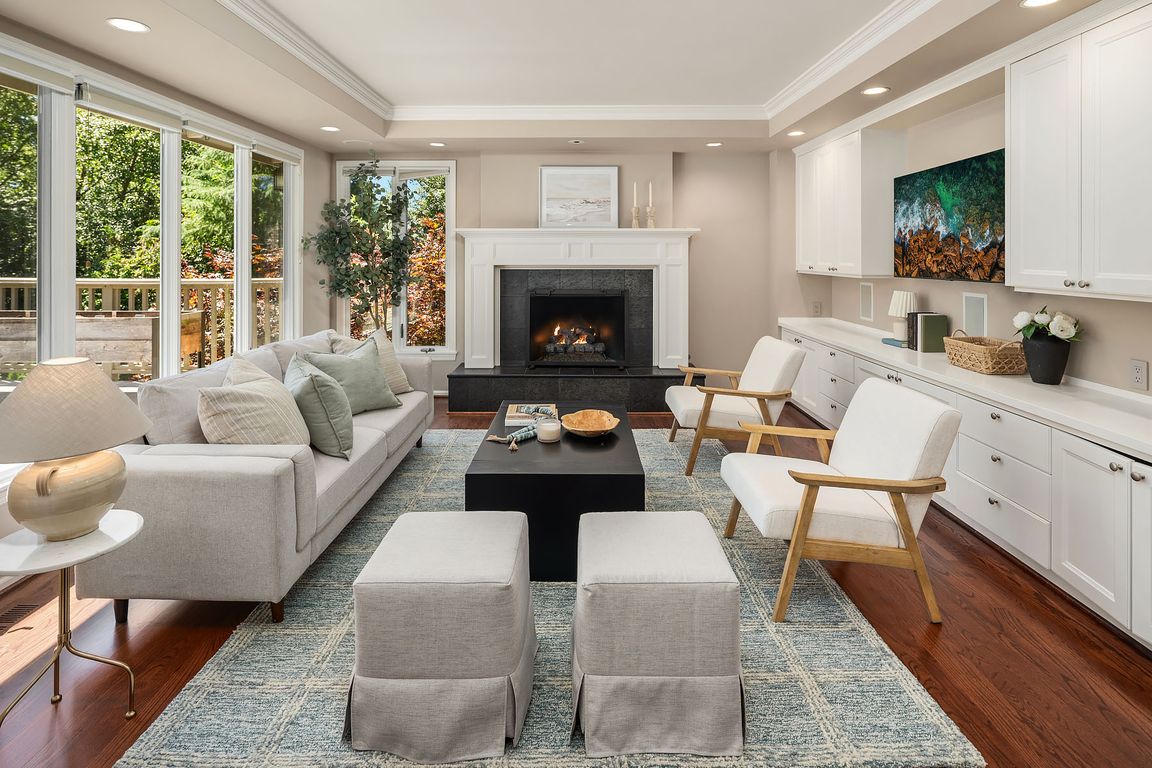
Active
$2,298,000
4beds
3,900sqft
23219 SE 47th Street, Sammamish, WA 98075
4beds
3,900sqft
Single family residence
Built in 1990
0.42 Acres
3 Attached garage spaces
$589 price/sqft
$950 annually HOA fee
What's special
Blueberry bushesMature grape vinesWine cellarUpper deckBuilt-in bbqSoaring windowsFreshly painted tiered decks
Discover your private retreat in Sammamish’s desirable Uplands community. Soaring windows flood the home with light, while the chef’s kitchen, featuring Sub-Zero, Wolf, and Bosch appliances, flows to a casual dining nook and upper deck. Entertain in the formal living/dining spaces or unwind on freshly painted tiered decks with a hot ...
- 3 days
- on Zillow |
- 859 |
- 60 |
Likely to sell faster than
Source: NWMLS,MLS#: 2414082
Travel times
Living Room
Kitchen
Primary Bedroom
Zillow last checked: 7 hours ago
Listing updated: August 01, 2025 at 03:43pm
Listed by:
Roy Towse,
COMPASS
Source: NWMLS,MLS#: 2414082
Facts & features
Interior
Bedrooms & bathrooms
- Bedrooms: 4
- Bathrooms: 3
- Full bathrooms: 1
- 3/4 bathrooms: 1
- 1/2 bathrooms: 1
- Main level bathrooms: 2
- Main level bedrooms: 1
Primary bedroom
- Level: Main
Bedroom
- Level: Lower
Bedroom
- Level: Lower
Bedroom
- Level: Lower
Bathroom three quarter
- Level: Lower
Bathroom full
- Level: Main
Other
- Level: Main
Den office
- Level: Lower
Dining room
- Level: Main
Entry hall
- Level: Main
Family room
- Level: Lower
Kitchen with eating space
- Level: Main
Living room
- Level: Main
Utility room
- Level: Main
Heating
- Fireplace, Forced Air, Heat Pump, Electric, Natural Gas
Cooling
- Heat Pump
Appliances
- Included: Dishwasher(s), Disposal, Dryer(s), Microwave(s), Refrigerator(s), Stove(s)/Range(s), Washer(s), Garbage Disposal, Water Heater: Gas, Water Heater Location: Garage
Features
- Bath Off Primary, Dining Room, Sauna
- Flooring: Ceramic Tile, Hardwood, Carpet
- Doors: French Doors
- Windows: Double Pane/Storm Window
- Basement: Daylight
- Number of fireplaces: 4
- Fireplace features: Gas, Wood Burning, Lower Level: 2, Main Level: 2, Fireplace
Interior area
- Total structure area: 3,900
- Total interior livable area: 3,900 sqft
Video & virtual tour
Property
Parking
- Total spaces: 3
- Parking features: Attached Garage
- Attached garage spaces: 3
Features
- Levels: One
- Stories: 1
- Entry location: Main
- Patio & porch: Bath Off Primary, Double Pane/Storm Window, Dining Room, Fireplace, French Doors, Hot Tub/Spa, Sauna, Sprinkler System, Vaulted Ceiling(s), Walk-In Closet(s), Water Heater, Wet Bar, Wine/Beverage Refrigerator
- Has spa: Yes
- Spa features: Indoor
- Has view: Yes
- View description: Territorial
Lot
- Size: 0.42 Acres
- Features: Cul-De-Sac, Dead End Street, Paved, Deck, Gas Available, High Speed Internet, Hot Tub/Spa, Sprinkler System
- Topography: Level,Partial Slope
- Residential vegetation: Fruit Trees, Garden Space
Details
- Parcel number: 8835700340
- Zoning: R4
- Special conditions: Standard
Construction
Type & style
- Home type: SingleFamily
- Property subtype: Single Family Residence
Materials
- Brick, Wood Siding, Wood Products
- Foundation: Poured Concrete
Condition
- Very Good
- Year built: 1990
- Major remodel year: 1990
Details
- Builder name: John Buchan
Utilities & green energy
- Electric: Company: PSE
- Sewer: Sewer Connected, Company: Sammamish Plateau
- Water: Public, Company: Sammamish Plateau
Community & HOA
Community
- Features: CCRs
- Subdivision: Sammamish
HOA
- HOA fee: $950 annually
- HOA phone: 425-295-4557
Location
- Region: Sammamish
Financial & listing details
- Price per square foot: $589/sqft
- Tax assessed value: $1,835,000
- Annual tax amount: $16,324
- Date on market: 7/30/2025
- Listing terms: Cash Out,Conventional,FHA,VA Loan
- Inclusions: Dishwasher(s), Dryer(s), Garbage Disposal, Microwave(s), Refrigerator(s), Stove(s)/Range(s), Washer(s)
- Cumulative days on market: 4 days