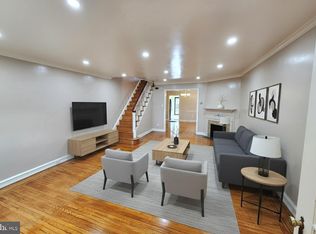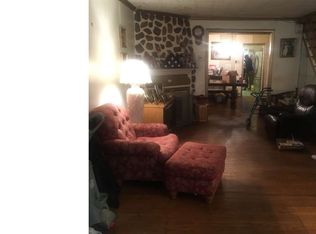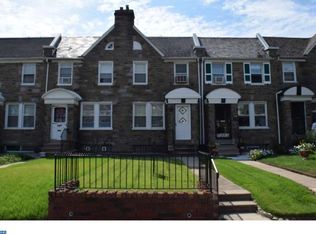Sold for $285,000 on 09/05/25
$285,000
2322 79th Ave, Philadelphia, PA 19150
4beds
1,586sqft
Townhouse
Built in 1930
1,920 Square Feet Lot
$286,900 Zestimate®
$180/sqft
$2,773 Estimated rent
Home value
$286,900
$267,000 - $307,000
$2,773/mo
Zestimate® history
Loading...
Owner options
Explore your selling options
What's special
Fully Renovated 3 Bedroom, 3 bathroom Home Welcome to this charming three bedroom, one full and 2 one-half bathroom house located in the heart of Philadelphia. This home has been beautifully renovated, blending classic charm with modern upgrades, making it move-in ready. As you enter, you'll be greeted by a spacious layout with refinished hardwood floors and fresh paint that creates a bright and inviting atmosphere. The newly renovated kitchen, completed in 2024, features new appliances, including a refrigerator, microwave and electric range. The main and basement bathrooms have also been meticulously renovated with contemporary fixtures and stylish finishes. The exterior updates include a silver-coated roof and new shingles, new windows with blinds and new front and security doors for added safety and curb appeal. Modern ceiling fans in every bedroom ensure year-round comfort, and a new hot water tank provides reliable heating. The newly installed back patio door offers easy access to the outside covered deck with a fire escape stairs to the driveway. The driveway has a brand new strong Iron fence for extra security. There is also a fully finished and dry basement, with high ceilings and a large storage closet. The basement has a half bathroom, a stall shower, and separate access from the rest of the house. The large front yard provides ample space for gardening or recreation, while the gated back area offers secure parking for a large car. The covered patio off the kitchen is perfect for al fresco dining and entertaining. Located in the Mt. Airy neighborhood bordering Montgomery County, this home is close to Cheltenham Mall, bus stops and more, offering convenience at every turn. The sale includes a one-year home warranty for peace of mind and a new TV in the living room to enhance your entertainment experience from day one. This home is perfect for anyone looking for a move-in-ready experience in a convenient location. Schedule a showing today and experience all this charming home has to offer!
Zillow last checked: 8 hours ago
Listing updated: September 05, 2025 at 07:30am
Listed by:
Brad Gellman 267-259-0134,
Coldwell Banker Realty
Bought with:
Mr. David Evans, RS342074
Homestarr Realty
Source: Bright MLS,MLS#: PAPH2484438
Facts & features
Interior
Bedrooms & bathrooms
- Bedrooms: 4
- Bathrooms: 3
- Full bathrooms: 1
- 1/2 bathrooms: 2
- Main level bathrooms: 1
Basement
- Level: Lower
Heating
- Hot Water, Natural Gas
Cooling
- Ceiling Fan(s)
Appliances
- Included: Microwave, Built-In Range, Dishwasher, Disposal, Dryer, Exhaust Fan, Refrigerator, Stainless Steel Appliance(s), Washer, Water Heater, Gas Water Heater
- Laundry: Hookup
Features
- Ceiling Fan(s), Dining Area, Open Floorplan, Floor Plan - Traditional, Formal/Separate Dining Room
- Flooring: Hardwood, Wood
- Doors: Double Entry
- Basement: Full,Finished,Garage Access,Improved,Exterior Entry,Interior Entry,Rear Entrance,Walk-Out Access
- Has fireplace: No
Interior area
- Total structure area: 1,586
- Total interior livable area: 1,586 sqft
- Finished area above ground: 1,586
- Finished area below ground: 0
Property
Parking
- Total spaces: 6
- Parking features: Basement, Built In, Garage Faces Rear, Inside Entrance, Enclosed, Secured, Attached, Driveway, Off Street
- Attached garage spaces: 1
- Uncovered spaces: 2
Accessibility
- Accessibility features: 2+ Access Exits, Stair Lift, Mobility Improvements
Features
- Levels: Two
- Stories: 2
- Patio & porch: Deck, Patio
- Exterior features: Balcony
- Pool features: None
Lot
- Size: 1,920 sqft
- Dimensions: 16.00 x 120.00
Details
- Additional structures: Above Grade, Below Grade
- Parcel number: 501450100
- Zoning: RSA5
- Special conditions: Standard
Construction
Type & style
- Home type: Townhouse
- Architectural style: Straight Thru,Traditional,Contemporary
- Property subtype: Townhouse
Materials
- Masonry
- Foundation: Block
- Roof: Flat,Shingle
Condition
- New construction: No
- Year built: 1930
Utilities & green energy
- Sewer: Public Sewer
- Water: Public
Community & neighborhood
Security
- Security features: Security Gate, Fire Escape
Location
- Region: Philadelphia
- Subdivision: Mt Airy
- Municipality: PHILADELPHIA
Other
Other facts
- Listing agreement: Exclusive Right To Sell
- Listing terms: FHA,Conventional,Cash,FHA 203(k),VA Loan
- Ownership: Fee Simple
Price history
| Date | Event | Price |
|---|---|---|
| 9/5/2025 | Sold | $285,000$180/sqft |
Source: | ||
| 7/15/2025 | Pending sale | $285,000$180/sqft |
Source: | ||
| 6/25/2025 | Listed for sale | $285,000$180/sqft |
Source: | ||
| 6/5/2025 | Listing removed | $285,000$180/sqft |
Source: | ||
| 6/4/2025 | Listed for sale | $285,000-3.1%$180/sqft |
Source: | ||
Public tax history
| Year | Property taxes | Tax assessment |
|---|---|---|
| 2025 | $3,169 +17.2% | $226,400 +17.2% |
| 2024 | $2,703 | $193,100 |
| 2023 | $2,703 +46.2% | $193,100 |
Find assessor info on the county website
Neighborhood: West Oak Lane
Nearby schools
GreatSchools rating
- 4/10Pennypacker Samuel SchoolGrades: PK-8Distance: 0.5 mi
- 2/10King Martin Luther High SchoolGrades: 9-12Distance: 1.2 mi
Schools provided by the listing agent
- District: The School District Of Philadelphia
Source: Bright MLS. This data may not be complete. We recommend contacting the local school district to confirm school assignments for this home.

Get pre-qualified for a loan
At Zillow Home Loans, we can pre-qualify you in as little as 5 minutes with no impact to your credit score.An equal housing lender. NMLS #10287.
Sell for more on Zillow
Get a free Zillow Showcase℠ listing and you could sell for .
$286,900
2% more+ $5,738
With Zillow Showcase(estimated)
$292,638

