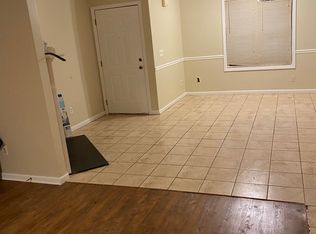Closed
$120,000
2322 Ewing St SW, Atlanta, GA 30331
3beds
1,120sqft
Single Family Residence
Built in 1940
7,405.2 Square Feet Lot
$195,900 Zestimate®
$107/sqft
$1,714 Estimated rent
Home value
$195,900
$186,000 - $206,000
$1,714/mo
Zestimate® history
Loading...
Owner options
Explore your selling options
What's special
Incredible investment value in the desirable Ben Hill neighborhood! This 3 bedroom, 2 bathroom home features a generous driveway with a carport and a private backyard. It is situated on a secluded, quiet, short street suggesting old fashioned neighborliness. Conveniently located near public transportation and major highways. The home does require complete renovation and will appeal to anyone with a foresight to envision its potential. An excellent investment opportunity in the vibrant city of Atlanta!
Zillow last checked: 8 hours ago
Listing updated: November 02, 2024 at 06:16pm
Listed by:
Linda Donaldson 678-637-3940,
eXp Realty
Bought with:
Nakea Lee, 432302
Source: GAMLS,MLS#: 10336592
Facts & features
Interior
Bedrooms & bathrooms
- Bedrooms: 3
- Bathrooms: 2
- Full bathrooms: 2
- Main level bathrooms: 2
- Main level bedrooms: 3
Heating
- Central, Hot Water
Cooling
- Central Air
Appliances
- Included: None
- Laundry: In Hall, Laundry Closet
Features
- Rear Stairs, Soaking Tub
- Flooring: Hardwood, Other
- Basement: Crawl Space
- Has fireplace: No
Interior area
- Total structure area: 1,120
- Total interior livable area: 1,120 sqft
- Finished area above ground: 1,120
- Finished area below ground: 0
Property
Parking
- Parking features: Carport
- Has carport: Yes
Features
- Levels: One
- Stories: 1
Lot
- Size: 7,405 sqft
- Features: Level, Other
Details
- Parcel number: 14F003200050721
Construction
Type & style
- Home type: SingleFamily
- Architectural style: Traditional
- Property subtype: Single Family Residence
Materials
- Other
- Roof: Composition
Condition
- Fixer
- New construction: No
- Year built: 1940
Utilities & green energy
- Sewer: Private Sewer
- Water: Public
- Utilities for property: Sewer Connected
Community & neighborhood
Community
- Community features: Sidewalks, Street Lights, Near Public Transport, Walk To Schools
Location
- Region: Atlanta
- Subdivision: Ben Hill Highlands
Other
Other facts
- Listing agreement: Exclusive Right To Sell
- Listing terms: Cash,Conventional,FHA,Other
Price history
| Date | Event | Price |
|---|---|---|
| 11/1/2024 | Sold | $120,000+1100%$107/sqft |
Source: | ||
| 6/20/2024 | Sold | $10,000-87.1%$9/sqft |
Source: Public Record Report a problem | ||
| 9/25/2020 | Sold | $77,500+27%$69/sqft |
Source: | ||
| 7/7/2020 | Sold | $61,000+52.9%$54/sqft |
Source: Public Record Report a problem | ||
| 5/10/2018 | Sold | $39,900+538.9%$36/sqft |
Source: | ||
Public tax history
| Year | Property taxes | Tax assessment |
|---|---|---|
| 2024 | $2,417 +35% | $59,040 +5.2% |
| 2023 | $1,790 -21.2% | $56,120 |
| 2022 | $2,271 +28.6% | $56,120 +28.7% |
Find assessor info on the county website
Neighborhood: Fairburn
Nearby schools
GreatSchools rating
- 5/10Deerwood Academy SchoolGrades: PK-5Distance: 1.5 mi
- 3/10Bunche Middle SchoolGrades: 6-8Distance: 0.9 mi
- 4/10Therrell High SchoolGrades: 9-12Distance: 1.9 mi
Schools provided by the listing agent
- Elementary: Deerwood Academy
- Middle: Bunche
- High: Therrell
Source: GAMLS. This data may not be complete. We recommend contacting the local school district to confirm school assignments for this home.
Get a cash offer in 3 minutes
Find out how much your home could sell for in as little as 3 minutes with a no-obligation cash offer.
Estimated market value$195,900
Get a cash offer in 3 minutes
Find out how much your home could sell for in as little as 3 minutes with a no-obligation cash offer.
Estimated market value
$195,900

