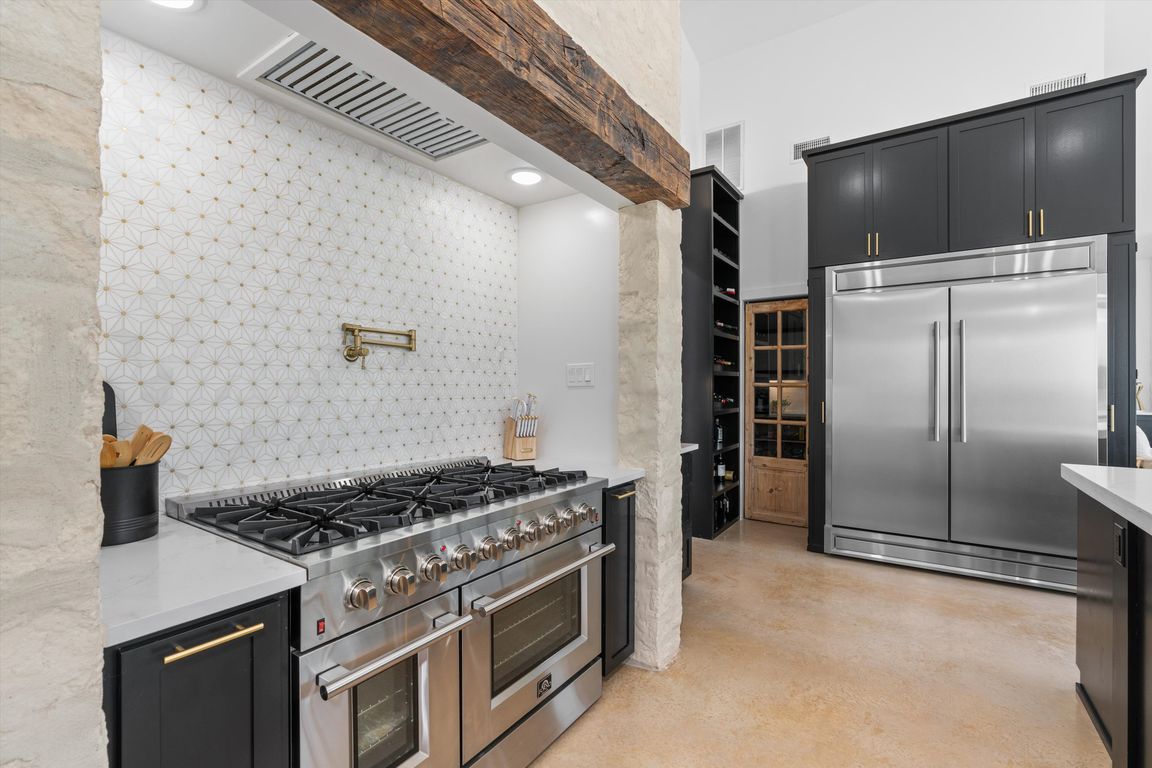
Active
$1,279,999
3beds
2,688sqft
2322 Fm 963, Burnet, TX 78611
3beds
2,688sqft
Single family residence
Built in 2024
14.57 Acres
3 Attached garage spaces
$476 price/sqft
$250 annually HOA fee
What's special
Gorgeous fireplaceHigh-end finishesOpen-concept floorplanOversized pella windowsBuilt-in wine racksNatural lightSoaking tub
Stunning 2024 Custom Home on 14.57 Acres in Burnet! This modern, luxury 3 bed, 2.5 bath home is the perfect setup for your homestead dreams—bring your horses! The open-concept floorplan showcases a designer chef’s kitchen with a breakfast bar, custom cabinets, built-in wine racks, and high-end finishes throughout. A gorgeous fireplace ...
- 24 days |
- 1,121 |
- 37 |
Source: Central Texas MLS,MLS#: 592582 Originating MLS: Williamson County Association of REALTORS
Originating MLS: Williamson County Association of REALTORS
Travel times
Living Room
Kitchen
Primary Bedroom
Zillow last checked: 7 hours ago
Listing updated: September 13, 2025 at 07:39am
Listed by:
Valerie C. Thompson 512-864-5526,
eXp Realty - Austin
Source: Central Texas MLS,MLS#: 592582 Originating MLS: Williamson County Association of REALTORS
Originating MLS: Williamson County Association of REALTORS
Facts & features
Interior
Bedrooms & bathrooms
- Bedrooms: 3
- Bathrooms: 3
- Full bathrooms: 2
- 1/2 bathrooms: 1
Primary bedroom
- Level: Main
Bedroom
- Level: Main
Bedroom
- Level: Main
Primary bathroom
- Level: Main
Bathroom
- Level: Main
Bathroom
- Level: Main
Dining room
- Level: Main
Kitchen
- Level: Main
Laundry
- Level: Main
Living room
- Level: Main
Heating
- Fireplace(s), Natural Gas
Cooling
- Central Air
Appliances
- Included: Dishwasher, Gas Range, Microwave
- Laundry: Laundry in Utility Room, Laundry Room
Features
- Built-in Features, Ceiling Fan(s), Cathedral Ceiling(s), Double Vanity, Entrance Foyer, Granite Counters, Garden Tub/Roman Tub, Home Office, Open Floorplan, Separate Shower, Walk-In Closet(s), Breakfast Bar, Custom Cabinets, Kitchen Island, Kitchen/Family Room Combo, Kitchen/Dining Combo, Pantry, Walk-In Pantry
- Flooring: Concrete
- Attic: Access Only
- Number of fireplaces: 2
- Fireplace features: Living Room, Primary Bedroom
Interior area
- Total interior livable area: 2,688 sqft
Video & virtual tour
Property
Parking
- Total spaces: 3
- Parking features: Attached, Garage
- Attached garage spaces: 3
Features
- Levels: One
- Stories: 1
- Exterior features: Private Yard
- Pool features: None
- Fencing: None
- Has view: Yes
- View description: None
- Body of water: None
Lot
- Size: 14.57 Acres
Details
- Additional structures: Outbuilding, Workshop
- Parcel number: 124042
- Horses can be raised: Yes
Construction
Type & style
- Home type: SingleFamily
- Architectural style: Craftsman
- Property subtype: Single Family Residence
Materials
- Vertical Siding
- Foundation: Slab
- Roof: Metal
Condition
- Resale
- Year built: 2024
Utilities & green energy
- Sewer: Septic Tank
- Water: Private, Well
- Utilities for property: Electricity Available
Green energy
- Energy efficient items: Appliances, Windows
Community & HOA
Community
- Features: None
- Subdivision: John Hamilton Surv Abs #405
HOA
- Has HOA: Yes
- HOA fee: $250 annually
- HOA name: Patriot Oaks Road Maintenance HOA
Location
- Region: Burnet
Financial & listing details
- Price per square foot: $476/sqft
- Date on market: 9/12/2025
- Listing agreement: Exclusive Right To Sell
- Listing terms: Cash,Conventional
- Electric utility on property: Yes
- Road surface type: Dirt