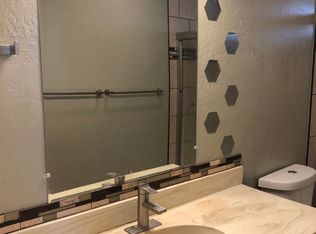Sold for $399,900 on 05/01/25
$399,900
2322 N Cecelia Ave, Fresno, CA 93722
3beds
2baths
1,513sqft
Residential, Single Family Residence
Built in 1990
8,058.6 Square Feet Lot
$393,400 Zestimate®
$264/sqft
$1,925 Estimated rent
Home value
$393,400
$358,000 - $433,000
$1,925/mo
Zestimate® history
Loading...
Owner options
Explore your selling options
What's special
Welcome Home to Your NW Fresno Oasis!Step into this beautifully updated Three-Bedroom, Two-bathroom home, perfectly situated on a spacious 8,060 SF lot. Move-in ready and designed for comfort, this home offers a newly installed HVAC, Roof, Water Heater, and Thermostat giving you peace of mind from day one.The private backyard is an entertainer's delight, featuring a Screened-In Covered Patio, Serene Rock Sitting Area, Fruit and Shade Trees, a Dog Run, Storage Shed, and a Powered Shop perfect for hobbies or extra storage.Inside, the modern Kitchen boasts Granite Countertops, Sleek Cabinetry, a Breakfast Bar, Dishwasher, and an Electric Range with Hood making meal prep a breeze. The bright and open Dining Area sets the stage for gatherings, while the cozy Great Room with a Fireplace invites relaxation.Retreat to the spacious Master Suite, complete with Dual Closets, a Step-In Shower, and a Vanity for added convenience. Additional highlights include a Low-Maintenance Xeriscape Front Yard, an Insulated Finished Garage with Sealed Concrete, Fresh Interior Paint, Ceiling Fans, and stylish Laminate Plank Flooring throughout.Conveniently located near Shopping, Dining, Parks, and Freeway Access, this home is a must-see! Schedule your showing today and make this dream home yours!
Zillow last checked: 8 hours ago
Listing updated: May 01, 2025 at 11:54am
Listed by:
Jane M. Tyner DRE #01909574 559-313-0533,
HomeSmart PV and Associates
Bought with:
Gabriel C. Badilla, DRE #02146281
Advanced AG Realty & Appraisal
Source: Fresno MLS,MLS#: 626559Originating MLS: Fresno MLS
Facts & features
Interior
Bedrooms & bathrooms
- Bedrooms: 3
- Bathrooms: 2
Primary bedroom
- Area: 0
- Dimensions: 0 x 0
Bedroom 1
- Area: 0
- Dimensions: 0 x 0
Bedroom 2
- Area: 0
- Dimensions: 0 x 0
Bedroom 3
- Area: 0
- Dimensions: 0 x 0
Bedroom 4
- Area: 0
- Dimensions: 0 x 0
Bathroom
- Features: Tub/Shower, Shower
Dining room
- Area: 0
- Dimensions: 0 x 0
Family room
- Area: 0
- Dimensions: 0 x 0
Kitchen
- Features: Eat-in Kitchen, Breakfast Bar
- Area: 0
- Dimensions: 0 x 0
Living room
- Area: 0
- Dimensions: 0 x 0
Basement
- Area: 0
Heating
- Has Heating (Unspecified Type)
Cooling
- Central Air
Appliances
- Included: F/S Range/Oven, Electric Appliances, Disposal, Dishwasher
- Laundry: Inside
Features
- Flooring: Laminate
- Windows: Double Pane Windows
- Number of fireplaces: 1
Interior area
- Total structure area: 1,513
- Total interior livable area: 1,513 sqft
Property
Parking
- Total spaces: 1
- Parking features: Garage Door Opener, On Street
- Attached garage spaces: 1
- Has uncovered spaces: Yes
Features
- Levels: One
- Stories: 1
- Patio & porch: Covered, Enclosed, Concrete
Lot
- Size: 8,058 sqft
- Dimensions: 65 x 124
- Features: Urban, Sprinklers In Front, Sprinklers In Rear, Sprinklers Auto, Fruit/Nut Trees
Details
- Additional structures: Workshop, Shed(s)
- Parcel number: 31251220
- Zoning: RS5
Construction
Type & style
- Home type: SingleFamily
- Property subtype: Residential, Single Family Residence
Materials
- Stucco
- Foundation: Concrete
- Roof: Composition
Condition
- Year built: 1990
Utilities & green energy
- Water: Public
- Utilities for property: Public Utilities
Community & neighborhood
Location
- Region: Fresno
HOA & financial
Other financial information
- Total actual rent: 0
Other
Other facts
- Listing agreement: Exclusive Right To Sell
Price history
| Date | Event | Price |
|---|---|---|
| 5/1/2025 | Sold | $399,900$264/sqft |
Source: Fresno MLS #626559 | ||
| 3/22/2025 | Pending sale | $399,900$264/sqft |
Source: Fresno MLS #626559 | ||
| 3/7/2025 | Listed for sale | $399,900+1.8%$264/sqft |
Source: Fresno MLS #626559 | ||
| 12/25/2024 | Listing removed | $392,900$260/sqft |
Source: Fresno MLS #621270 | ||
| 11/25/2024 | Price change | $392,900-1.8%$260/sqft |
Source: Fresno MLS #621270 | ||
Public tax history
| Year | Property taxes | Tax assessment |
|---|---|---|
| 2025 | -- | $379,746 +2% |
| 2024 | $4,773 +33.3% | $372,300 +33% |
| 2023 | $3,579 +14% | $280,000 +9.8% |
Find assessor info on the county website
Neighborhood: West
Nearby schools
GreatSchools rating
- 5/10McKinley Elementary SchoolGrades: K-6Distance: 0.3 mi
- 5/10El Capitan Middle SchoolGrades: 7-8Distance: 0.2 mi
- 4/10Central High East CampusGrades: 9-12Distance: 1.3 mi
Schools provided by the listing agent
- Elementary: McKinley
- Middle: El Capitan
- High: Central
Source: Fresno MLS. This data may not be complete. We recommend contacting the local school district to confirm school assignments for this home.

Get pre-qualified for a loan
At Zillow Home Loans, we can pre-qualify you in as little as 5 minutes with no impact to your credit score.An equal housing lender. NMLS #10287.
Sell for more on Zillow
Get a free Zillow Showcase℠ listing and you could sell for .
$393,400
2% more+ $7,868
With Zillow Showcase(estimated)
$401,268