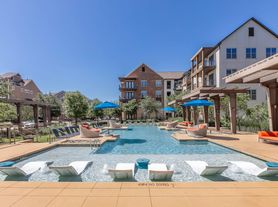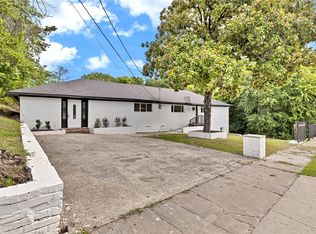Charming 3-Bedroom Home Near Downtown Dallas & Uplift Heights Prep!
Discover this beautifully maintained 3-bedroom, 2.5-bath single-family home, perfectly situated just minutes from the heart of downtown Dallas, Love Field Airport, Trinity Groves, and within walking distance to Uplift Heights Preparatory School.
Boasting a thoughtful layout and tasteful updates throughout, this home blends comfort, style, and everyday convenience. Step inside to rich wood flooring and ceramic tile that flow seamlessly through the main living areas. The chef-inspired kitchen features sleek granite countertops, an electric cooktop, wall-mounted oven, overhead microwave, and a spacious walk-in pantry.
Upstairs, all bedrooms offer privacy and functionality, with a dedicated laundry room for added ease. The primary suite includes a large walk-in closet and a remodeled en-suite bath featuring a beautifully tiled walk-in shower and double vanity. The secondary bath has been updated as well, with a tub/shower combo, modern tile, and a stylish vanity.
Enjoy outdoor living in the oversized backyard, complete with an extended patio, new fencing, and a mature pear tree that provides both charm and shade. A one-car garage completes this move-in-ready gem.
Whether you're relaxing at home or enjoying the vibrant city life just minutes away, this home offers the best of both worlds; modern function, classic style, and a prime location.
UPDATES ARE CURRENTLY IN PROGRESS:
The home is currently being fully repainted in neutral tones, with new lighting fixtures, new blinds, and exterior paint being added. Updated photos will be uploaded once the work is completed.
More photos coming soon, but don't miss your chance to own this turnkey home in a rapidly growing area!
Minimum 12 month lease, tenant to pay all utilities, deposit is 1 month's rent. Home is available for move-in in October (currently is being repainted and updated). NO subleasing is allowed.
House for rent
$2,400/mo
2322 Tan Oak Dr, Dallas, TX 75212
3beds
1,630sqft
Price may not include required fees and charges.
Single family residence
Available Fri Oct 10 2025
Dogs OK
Central air
In unit laundry
Attached garage parking
-- Heating
What's special
Modern tileNew fencingMature pear treeOversized backyardExtended patioRich wood flooringSleek granite countertops
- 10 days |
- -- |
- -- |
Travel times
Looking to buy when your lease ends?
Consider a first-time homebuyer savings account designed to grow your down payment with up to a 6% match & 3.83% APY.
Facts & features
Interior
Bedrooms & bathrooms
- Bedrooms: 3
- Bathrooms: 3
- Full bathrooms: 2
- 1/2 bathrooms: 1
Cooling
- Central Air
Appliances
- Included: Dishwasher, Dryer, Freezer, Microwave, Oven, Refrigerator, Washer
- Laundry: In Unit
Features
- Walk In Closet
- Flooring: Hardwood, Wood
Interior area
- Total interior livable area: 1,630 sqft
Property
Parking
- Parking features: Attached, Off Street
- Has attached garage: Yes
- Details: Contact manager
Features
- Exterior features: Flooring: Wood, Granite countertops, Oversized backyard, Stainless steel appliances, Walk In Closet
Details
- Parcel number: 00713500KK0040000
Construction
Type & style
- Home type: SingleFamily
- Property subtype: Single Family Residence
Community & HOA
Location
- Region: Dallas
Financial & listing details
- Lease term: 1 Year
Price history
| Date | Event | Price |
|---|---|---|
| 9/29/2025 | Price change | $2,400-4%$1/sqft |
Source: Zillow Rentals | ||
| 9/27/2025 | Listed for rent | $2,500$2/sqft |
Source: Zillow Rentals | ||
| 9/23/2025 | Sold | -- |
Source: NTREIS #20975153 | ||
| 9/9/2025 | Contingent | $325,900$200/sqft |
Source: NTREIS #20975153 | ||
| 8/25/2025 | Price change | $325,900-2.7%$200/sqft |
Source: NTREIS #20975153 | ||

