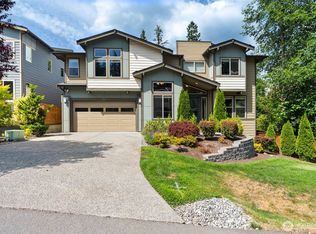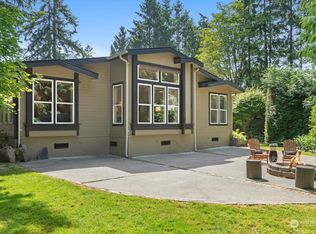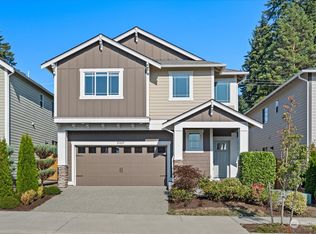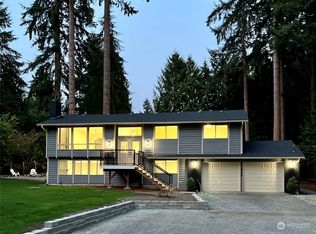Sold
Listed by:
Tracy Minick,
Real Estate Gladiators
Bought with: CW Realty Group
$875,001
23220 49th Avenue SE, Bothell, WA 98021
5beds
3,399sqft
Single Family Residence
Built in 1997
1.26 Acres Lot
$1,280,700 Zestimate®
$257/sqft
$4,549 Estimated rent
Home value
$1,280,700
$1.14M - $1.42M
$4,549/mo
Zestimate® history
Loading...
Owner options
Explore your selling options
What's special
Looking for a cookie cutter house? Keep scrolling! Close to Woodinville, 522/9/&405. Configure your lifestyle...This home boasts the opportunity for multi-generational living, Airbnb, ADU or rental. Primary unit has 2 bedrooms & 2 bathrooms with laundry, kitchen, living room, dining area and beautiful sundeck off LR and primary bed! Main floor has an "flex space" w/ a bedroom, bath & storage. MIL with a 2 bed, kitchen, LR and bath! The "garage/carport" has a lg shop door on 1 end & open on the back with storage. 1.25 ac of park like setting with RV parking w/septic and power! 240 volt & 30/50 amp service for RV & shop and NEMA 14-50 for EV NO HOAs. Room to grow with 1 more bed appr for septic & check out SnoCo DADU/ADU options.
Zillow last checked: 8 hours ago
Listing updated: January 30, 2024 at 05:11pm
Listed by:
Tracy Minick,
Real Estate Gladiators
Bought with:
Cheri Westphal, 26198
CW Realty Group
Source: NWMLS,MLS#: 2071796
Facts & features
Interior
Bedrooms & bathrooms
- Bedrooms: 5
- Bathrooms: 4
- Full bathrooms: 4
- Main level bedrooms: 3
Primary bedroom
- Level: Second
Bedroom
- Level: Main
Bedroom
- Level: Main
Bedroom
- Level: Second
Bedroom
- Level: Main
Bathroom full
- Level: Second
Bathroom full
- Level: Second
Bathroom full
- Level: Main
Bathroom full
- Level: Main
Bonus room
- Level: Second
Entry hall
- Level: Main
Kitchen with eating space
- Level: Second
Living room
- Level: Second
Utility room
- Level: Second
Heating
- Forced Air
Cooling
- None
Appliances
- Included: Dishwasher_, GarbageDisposal_, Refrigerator_, StoveRange_, Dishwasher, Garbage Disposal, Refrigerator, StoveRange, Water Heater: electric, Water Heater Location: MIL unit under stairs
Features
- Ceiling Fan(s), Walk-In Pantry
- Flooring: Ceramic Tile, Concrete, Carpet
- Windows: Double Pane/Storm Window, Skylight(s)
- Basement: None
- Has fireplace: No
- Fireplace features: See Remarks
Interior area
- Total structure area: 3,399
- Total interior livable area: 3,399 sqft
Property
Parking
- Total spaces: 2
- Parking features: RV Parking, Attached Carport, Attached Garage, Off Street
- Attached garage spaces: 2
- Has carport: Yes
Features
- Levels: Two
- Stories: 2
- Entry location: Main
- Patio & porch: Ceramic Tile, Concrete, Wall to Wall Carpet, Second Kitchen, Ceiling Fan(s), Double Pane/Storm Window, Skylight(s), Vaulted Ceiling(s), Walk-In Pantry, Water Heater
- Has view: Yes
- View description: Territorial
Lot
- Size: 1.26 Acres
- Features: Cul-De-Sac, Deck, Electric Car Charging, Gas Available, High Speed Internet, RV Parking, Shop
- Topography: Level
Details
- Parcel number: 27053300111000
- Zoning description: R5,Jurisdiction: City
- Special conditions: Standard
Construction
Type & style
- Home type: SingleFamily
- Property subtype: Single Family Residence
Materials
- Wood Siding
- Foundation: Poured Concrete
- Roof: Composition
Condition
- Year built: 1997
Utilities & green energy
- Electric: Company: Sno PUD
- Sewer: Septic Tank, Company: septic
- Water: Public, Company: Alderwood Water District
Community & neighborhood
Location
- Region: Bothell
- Subdivision: Canyon Park
Other
Other facts
- Listing terms: Cash Out,Conventional,FHA,Owner Will Carry,VA Loan
- Cumulative days on market: 678 days
Price history
| Date | Event | Price |
|---|---|---|
| 8/13/2025 | Sold | $875,001-24.2%$257/sqft |
Source: Public Record Report a problem | ||
| 1/30/2024 | Sold | $1,155,000+5.1%$340/sqft |
Source: | ||
| 12/8/2023 | Pending sale | $1,099,000$323/sqft |
Source: | ||
| 11/1/2023 | Listed for sale | $1,099,000+317.9%$323/sqft |
Source: | ||
| 1/23/2022 | Listing removed | -- |
Source: Zillow Rental Network Premium Report a problem | ||
Public tax history
| Year | Property taxes | Tax assessment |
|---|---|---|
| 2024 | $9,294 +7.5% | $1,031,800 +5% |
| 2023 | $8,645 +10.1% | $982,800 -1.2% |
| 2022 | $7,852 +5.7% | $994,400 +33% |
Find assessor info on the county website
Neighborhood: 98021
Nearby schools
GreatSchools rating
- 8/10Kokanee Elementary SchoolGrades: K-5Distance: 0.6 mi
- 7/10Leota Middle SchoolGrades: 6-8Distance: 2.8 mi
- 8/10North Creek High SchoolGrades: 9-12Distance: 2.6 mi
Schools provided by the listing agent
- Elementary: Kokanee Elem
- Middle: Leota Middle School
- High: North Creek High School
Source: NWMLS. This data may not be complete. We recommend contacting the local school district to confirm school assignments for this home.
Get a cash offer in 3 minutes
Find out how much your home could sell for in as little as 3 minutes with a no-obligation cash offer.
Estimated market value$1,280,700
Get a cash offer in 3 minutes
Find out how much your home could sell for in as little as 3 minutes with a no-obligation cash offer.
Estimated market value
$1,280,700



