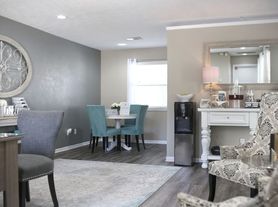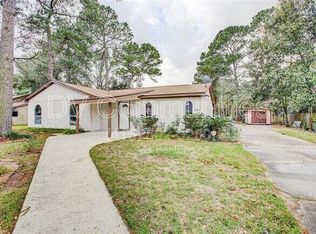Beautiful and move-in ready, this 3-bed, 2-bath home offers comfort, convenience, and style! Enjoy added security with your own remote-controlled private gate. Inside, the spacious living room features high ceilings and a cozy wood-burning fireplace perfect for relaxing or entertaining. Fresh paint throughout, brand-new carpet in all bedrooms, and wood-look porcelain tile in main areas. The kitchen is a chef's delight with granite countertops, a travertine backsplash, and stainless steel appliances. In-house utility room adds convenience. The primary suite includes a walk-in closet, built-in bookshelf, and ensuite bath. Two additional bedrooms offer comfort or flexible space. Large, fully fenced backyard is ideal for gatherings or enjoying the fresh air. Back patio perfect for morning coffee or evening relaxation. Lawn care & trash service included. Optional washer and dryer for $35/month. Timberlane offers a pool, parks, playgrounds, walking trails, and more! Schedule your tour today!
Copyright notice - Data provided by HAR.com 2022 - All information provided should be independently verified.
House for rent
$1,825/mo
23223 Canyon Lake Dr, Spring, TX 77373
3beds
1,620sqft
Price may not include required fees and charges.
Singlefamily
Available now
Cats, small dogs OK
Electric, ceiling fan
Electric dryer hookup laundry
2 Parking spaces parking
Electric, fireplace
What's special
Cozy wood-burning fireplaceFresh paintHigh ceilingsStainless steel appliancesBack patioBuilt-in bookshelfGranite countertops
- 95 days |
- -- |
- -- |
Travel times
Looking to buy when your lease ends?
Consider a first-time homebuyer savings account designed to grow your down payment with up to a 6% match & 3.83% APY.
Facts & features
Interior
Bedrooms & bathrooms
- Bedrooms: 3
- Bathrooms: 2
- Full bathrooms: 2
Heating
- Electric, Fireplace
Cooling
- Electric, Ceiling Fan
Appliances
- Included: Dishwasher, Double Oven, Refrigerator, Stove
- Laundry: Electric Dryer Hookup, Hookups, Washer Hookup
Features
- All Bedrooms Down, Ceiling Fan(s), Prewired for Alarm System, Walk In Closet
- Flooring: Carpet, Tile
- Has fireplace: Yes
Interior area
- Total interior livable area: 1,620 sqft
Property
Parking
- Total spaces: 2
- Parking features: Covered
- Details: Contact manager
Features
- Stories: 1
- Exterior features: All Bedrooms Down, Detached, Electric Dryer Hookup, Electric Gate, Garbage Service, Garbage included in rent, Gas Log, Gated, Heating: Electric, Lawn Care included in rent, Lot Features: Subdivided, Oversized, Park, Picnic Area, Playground, Pool, Prewired for Alarm System, Subdivided, Tennis Court(s), Trail(s), Walk In Closet, Washer Hookup, Wood Burning
Details
- Parcel number: 1023580000017
Construction
Type & style
- Home type: SingleFamily
- Property subtype: SingleFamily
Condition
- Year built: 1972
Utilities & green energy
- Utilities for property: Garbage
Community & HOA
Community
- Features: Playground, Tennis Court(s)
- Security: Security System
HOA
- Amenities included: Tennis Court(s)
Location
- Region: Spring
Financial & listing details
- Lease term: Long Term,12 Months
Price history
| Date | Event | Price |
|---|---|---|
| 10/1/2025 | Price change | $1,825-1.4%$1/sqft |
Source: | ||
| 9/17/2025 | Price change | $1,850-1.3%$1/sqft |
Source: | ||
| 9/1/2025 | Price change | $1,875-1.3%$1/sqft |
Source: | ||
| 8/2/2025 | Price change | $1,900-5%$1/sqft |
Source: | ||
| 7/7/2025 | Listed for rent | $2,000$1/sqft |
Source: | ||

