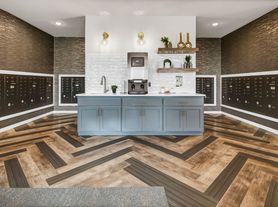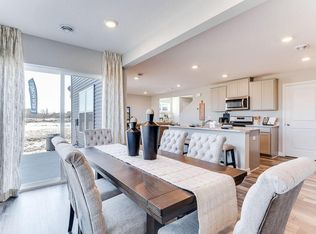New 3 Bed / 3 Bath End-Unit Townhouse with Lake View Prime Location
Welcome to your new home! This spacious end-unit townhouse offers the perfect blend of modern comfort, convenience, and natural beauty. With 3 bedrooms, 3 full bathrooms, and a stunning lake view, this home is designed for both relaxation and functionality.
Property Features:
Bright & Spacious Layout Open-concept living and dining areas filled with natural light from large windows.
Modern Kitchen Equipped with stainless steel smart appliances, ample counter space, and contemporary cabinetry perfect for everyday cooking or entertaining.
3 Generously Sized Bedrooms Including a master suite with private bath and walk-in closet.
3 Bathrooms Stylishly designed with modern finishes, offering convenience for family and guests.
End Unit Advantage Extra privacy, more natural light, and only one shared wall.
Lake Views Relax and unwind with peaceful water views right from your home.
Location Highlights:
Prime Community Setting Safe, family-friendly neighborhood.
Close to Parks & Trails Perfect for outdoor activities, exercise, and family outings.
Nearby Schools Excellent access to quality schools, making it ideal for families.
Easy Highway Access Commute with ease while still enjoying the tranquility of a lakeside setting.
Additional Amenities:
Attached garage and driveway parking
In-unit laundry for convenience
Energy-efficient windows and appliances
Low-maintenance living with HOA-covered exterior care
Owner Pays: HOA fees (includes exterior maintenance, landscaping, and community amenities).
Tenant Pays: Water, gas, electricity, internet, and all other utilities.
Pets: Allowed with a $30 monthly pet fee (per pet).
Townhouse for rent
Accepts Zillow applications
$2,499/mo
23229 Creekview Ct, Rogers, MN 55374
3beds
1,667sqft
Price may not include required fees and charges.
Townhouse
Available now
Small dogs OK
Central air
In unit laundry
Attached garage parking
Forced air
What's special
- 43 days
- on Zillow |
- -- |
- -- |
Travel times
Facts & features
Interior
Bedrooms & bathrooms
- Bedrooms: 3
- Bathrooms: 3
- Full bathrooms: 3
Heating
- Forced Air
Cooling
- Central Air
Appliances
- Included: Dishwasher, Dryer, Freezer, Microwave, Oven, Refrigerator, Washer
- Laundry: In Unit
Features
- View, Walk In Closet
- Flooring: Carpet, Hardwood, Tile
Interior area
- Total interior livable area: 1,667 sqft
Property
Parking
- Parking features: Attached
- Has attached garage: Yes
- Details: Contact manager
Features
- Exterior features: Big backyard, Electricity not included in rent, End unit, Gas not included in rent, Heating system: Forced Air, Internet not included in rent, Smart Appliances, Spacious loft, View Type: Lake view, Walk In Closet, Water Softner, Water not included in rent
Details
- Parcel number: 1512023310114
Construction
Type & style
- Home type: Townhouse
- Property subtype: Townhouse
Building
Management
- Pets allowed: Yes
Community & HOA
Location
- Region: Rogers
Financial & listing details
- Lease term: 1 Year
Price history
| Date | Event | Price |
|---|---|---|
| 8/29/2025 | Listed for rent | $2,499$1/sqft |
Source: Zillow Rentals | ||
| 8/28/2025 | Sold | $331,300-4%$199/sqft |
Source: | ||
| 7/21/2025 | Pending sale | $344,990$207/sqft |
Source: | ||
| 6/24/2025 | Price change | $344,990-4.7%$207/sqft |
Source: | ||
| 5/24/2025 | Listed for sale | $362,160$217/sqft |
Source: | ||

