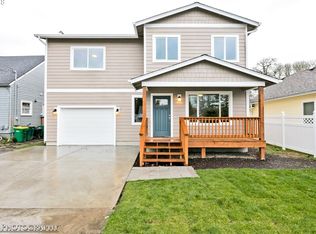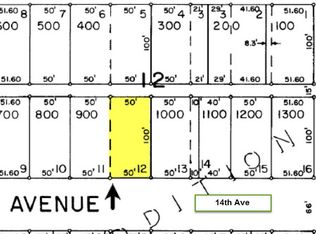Sold
$371,100
2323 14th Ave, Forest Grove, OR 97116
2beds
1,084sqft
Residential, Single Family Residence
Built in 1941
6,098.4 Square Feet Lot
$367,100 Zestimate®
$342/sqft
$2,039 Estimated rent
Home value
$367,100
$349,000 - $389,000
$2,039/mo
Zestimate® history
Loading...
Owner options
Explore your selling options
What's special
This sweet little home checks a lot of boxes. Old town location with charming homes up and down the street. Big lot full of fruit trees, roses, vintage plants and pretty flowers. Raised beds for your veggies. Alley access creates convenience and opportunities. Cute as can be outbuilding awaits your plans and hobbies. Vinyl siding for easy living and solar panels that are paid for and contribute to reduced electrical bills. Big living room for family time and open concept kitchen for your gatherings. House is ready for your cosmetic updates and creative energy. Price reflects your desire to build sweat equity.
Zillow last checked: 8 hours ago
Listing updated: August 26, 2025 at 07:02am
Listed by:
Patty Schmitz-Thursam 503-844-9800,
John L. Scott Market Center,
Ethan Thursam 503-816-0020,
John L. Scott Market Center
Bought with:
Stephanie Partain, 200606226
Partain Properties, LLC
Source: RMLS (OR),MLS#: 518287051
Facts & features
Interior
Bedrooms & bathrooms
- Bedrooms: 2
- Bathrooms: 1
- Full bathrooms: 1
- Main level bathrooms: 1
Primary bedroom
- Features: Closet
- Level: Main
- Area: 196
- Dimensions: 14 x 14
Bedroom 2
- Features: Closet
- Level: Main
- Area: 99
- Dimensions: 9 x 11
Dining room
- Level: Main
- Area: 216
- Dimensions: 12 x 18
Kitchen
- Level: Main
- Area: 88
- Width: 11
Living room
- Level: Main
- Area: 196
- Dimensions: 14 x 14
Heating
- Forced Air
Cooling
- Central Air
Appliances
- Included: Free-Standing Range, Range Hood, Gas Water Heater, Tankless Water Heater
- Laundry: Laundry Room
Features
- Closet
- Flooring: Wood
- Windows: Vinyl Frames
- Basement: Crawl Space
Interior area
- Total structure area: 1,084
- Total interior livable area: 1,084 sqft
Property
Parking
- Total spaces: 1
- Parking features: Carport, Driveway
- Garage spaces: 1
- Has carport: Yes
- Has uncovered spaces: Yes
Accessibility
- Accessibility features: Ground Level, Minimal Steps, Accessibility
Features
- Levels: One
- Stories: 1
- Patio & porch: Patio
- Exterior features: Garden, Raised Beds
- Fencing: Fenced
Lot
- Size: 6,098 sqft
- Features: Level, SqFt 5000 to 6999
Details
- Additional structures: ToolShed
- Parcel number: R427032
Construction
Type & style
- Home type: SingleFamily
- Architectural style: Bungalow
- Property subtype: Residential, Single Family Residence
Materials
- Vinyl Siding
- Foundation: Block
- Roof: Composition
Condition
- Resale
- New construction: No
- Year built: 1941
Utilities & green energy
- Gas: Gas
- Sewer: Public Sewer
- Water: Public
- Utilities for property: Cable Connected
Green energy
- Energy generation: Solar Supplemental
Community & neighborhood
Location
- Region: Forest Grove
Other
Other facts
- Listing terms: Cash,Conventional,FHA,State GI Loan,USDA Loan,VA Loan
- Road surface type: Paved
Price history
| Date | Event | Price |
|---|---|---|
| 8/26/2025 | Sold | $371,100+6%$342/sqft |
Source: | ||
| 7/30/2025 | Pending sale | $350,000$323/sqft |
Source: | ||
| 7/25/2025 | Listed for sale | $350,000+204.3%$323/sqft |
Source: | ||
| 12/12/1996 | Sold | $115,000$106/sqft |
Source: Public Record | ||
Public tax history
| Year | Property taxes | Tax assessment |
|---|---|---|
| 2024 | $3,101 +3.7% | $164,150 +3% |
| 2023 | $2,992 +14.4% | $159,370 +3% |
| 2022 | $2,616 +1.3% | $154,730 |
Find assessor info on the county website
Neighborhood: 97116
Nearby schools
GreatSchools rating
- 3/10Joseph Gale Elementary SchoolGrades: PK-4Distance: 0.7 mi
- 3/10Neil Armstrong Middle SchoolGrades: 7-8Distance: 1.5 mi
- 8/10Forest Grove High SchoolGrades: 9-12Distance: 1.7 mi
Schools provided by the listing agent
- Elementary: Joseph Gale,Tom Mccall
- Middle: Neil Armstrong
- High: Forest Grove
Source: RMLS (OR). This data may not be complete. We recommend contacting the local school district to confirm school assignments for this home.
Get a cash offer in 3 minutes
Find out how much your home could sell for in as little as 3 minutes with a no-obligation cash offer.
Estimated market value
$367,100
Get a cash offer in 3 minutes
Find out how much your home could sell for in as little as 3 minutes with a no-obligation cash offer.
Estimated market value
$367,100

