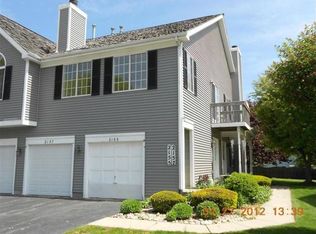Closed
$305,000
2323 Bluejay Trl, Elgin, IL 60123
4beds
2,664sqft
Single Family Residence
Built in 1994
-- sqft lot
$310,000 Zestimate®
$114/sqft
$3,146 Estimated rent
Home value
$310,000
$282,000 - $341,000
$3,146/mo
Zestimate® history
Loading...
Owner options
Explore your selling options
What's special
Maintenance Free Living in this 4 Bedroom Single Family Ranch Home in desirable Highland Springs! Gracious living Room with Vaulted ceilings leads out to the deck, perfect for enjoying your coffee in the balcony. If that is not enough space to entertain your guests outside, make use of the lower private patio. The main level offers 2 very generous size bedrooms including the master suite featuring 2 walk-in closets. A formal dining room with built-in buffet, a laundry closet near the kitchen and a full bath completes the main level. The basement boasts 2 bedrooms, full bath, and family room with fireplace. Clean and fresh 2-car garage. Newer HVAC 2022 and Water heater 2022. Conveniently located near Randall Rd near shopping malls, restaurants, I-90 and Metra.
Zillow last checked: 8 hours ago
Listing updated: May 25, 2025 at 01:20am
Listing courtesy of:
Ana Morado 847-666-8010,
HomeSmart Connect LLC
Bought with:
Tracy Tran
Coldwell Banker Realty
Tracy Tran
Coldwell Banker Realty
Source: MRED as distributed by MLS GRID,MLS#: 12266596
Facts & features
Interior
Bedrooms & bathrooms
- Bedrooms: 4
- Bathrooms: 3
- Full bathrooms: 3
Primary bedroom
- Features: Flooring (Carpet), Window Treatments (Blinds), Bathroom (Full)
- Level: Main
- Area: 195 Square Feet
- Dimensions: 15X13
Bedroom 2
- Features: Flooring (Carpet), Window Treatments (Blinds)
- Level: Main
- Area: 143 Square Feet
- Dimensions: 13X11
Bedroom 3
- Features: Flooring (Wood Laminate), Window Treatments (Blinds)
- Level: Basement
- Area: 110 Square Feet
- Dimensions: 10X11
Bedroom 4
- Features: Flooring (Wood Laminate), Window Treatments (Blinds)
- Level: Basement
- Area: 110 Square Feet
- Dimensions: 10X11
Dining room
- Features: Flooring (Wood Laminate), Window Treatments (Blinds)
- Level: Main
- Area: 110 Square Feet
- Dimensions: 11X10
Family room
- Features: Flooring (Wood Laminate), Window Treatments (Blinds)
- Level: Basement
- Area: 187 Square Feet
- Dimensions: 11X17
Kitchen
- Features: Kitchen (Eating Area-Table Space), Flooring (Ceramic Tile), Window Treatments (Blinds)
- Level: Main
- Area: 200 Square Feet
- Dimensions: 20X10
Laundry
- Features: Flooring (Vinyl)
- Level: Main
- Area: 24 Square Feet
- Dimensions: 6X4
Living room
- Features: Flooring (Wood Laminate), Window Treatments (Blinds)
- Level: Main
- Area: 238 Square Feet
- Dimensions: 17X14
Storage
- Features: Flooring (Wood Laminate)
- Level: Basement
- Area: 66 Square Feet
- Dimensions: 6X11
Heating
- Natural Gas, Forced Air
Cooling
- Central Air
Appliances
- Laundry: Main Level, Gas Dryer Hookup
Features
- Cathedral Ceiling(s), 1st Floor Bedroom, 1st Floor Full Bath, Built-in Features, Walk-In Closet(s), Open Floorplan, Granite Counters, Pantry
- Flooring: Laminate, Carpet
- Basement: Finished,Full,Daylight
- Number of fireplaces: 1
- Fireplace features: Family Room, Basement
Interior area
- Total structure area: 2,664
- Total interior livable area: 2,664 sqft
- Finished area below ground: 1,332
Property
Parking
- Total spaces: 2
- Parking features: On Site, Garage Owned, Attached, Garage
- Attached garage spaces: 2
Accessibility
- Accessibility features: No Disability Access
Features
- Stories: 1
Details
- Parcel number: 0609306030
- Special conditions: None
Construction
Type & style
- Home type: Condo
- Architectural style: Ranch
- Property subtype: Single Family Residence
Materials
- Vinyl Siding
- Roof: Asphalt
Condition
- New construction: No
- Year built: 1994
Utilities & green energy
- Sewer: Public Sewer
- Water: Public
Community & neighborhood
Location
- Region: Elgin
HOA & financial
HOA
- Has HOA: Yes
- HOA fee: $270 monthly
- Services included: Insurance, Exterior Maintenance, Lawn Care, Scavenger, Snow Removal
Other
Other facts
- Listing terms: Conventional
- Ownership: Condo
Price history
| Date | Event | Price |
|---|---|---|
| 5/23/2025 | Sold | $305,000-6.1%$114/sqft |
Source: | ||
| 4/7/2025 | Contingent | $324,900$122/sqft |
Source: | ||
| 3/28/2025 | Price change | $324,900-3%$122/sqft |
Source: | ||
| 2/20/2025 | Price change | $334,900-2.9%$126/sqft |
Source: | ||
| 1/8/2025 | Price change | $344,900-1.4%$129/sqft |
Source: | ||
Public tax history
| Year | Property taxes | Tax assessment |
|---|---|---|
| 2024 | $6,586 +5% | $90,301 +10.7% |
| 2023 | $6,272 +5.8% | $81,580 +9.7% |
| 2022 | $5,930 -4.4% | $74,387 +7% |
Find assessor info on the county website
Neighborhood: Valley Creek
Nearby schools
GreatSchools rating
- 3/10Creekside Elementary SchoolGrades: PK-6Distance: 0.6 mi
- 2/10Kimball Middle SchoolGrades: 7-8Distance: 1.4 mi
- 2/10Larkin High SchoolGrades: 9-12Distance: 1.7 mi
Schools provided by the listing agent
- Elementary: Creekside Elementary School
- Middle: Kimball Middle School
- High: Larkin High School
- District: 46
Source: MRED as distributed by MLS GRID. This data may not be complete. We recommend contacting the local school district to confirm school assignments for this home.

Get pre-qualified for a loan
At Zillow Home Loans, we can pre-qualify you in as little as 5 minutes with no impact to your credit score.An equal housing lender. NMLS #10287.
Sell for more on Zillow
Get a free Zillow Showcase℠ listing and you could sell for .
$310,000
2% more+ $6,200
With Zillow Showcase(estimated)
$316,200