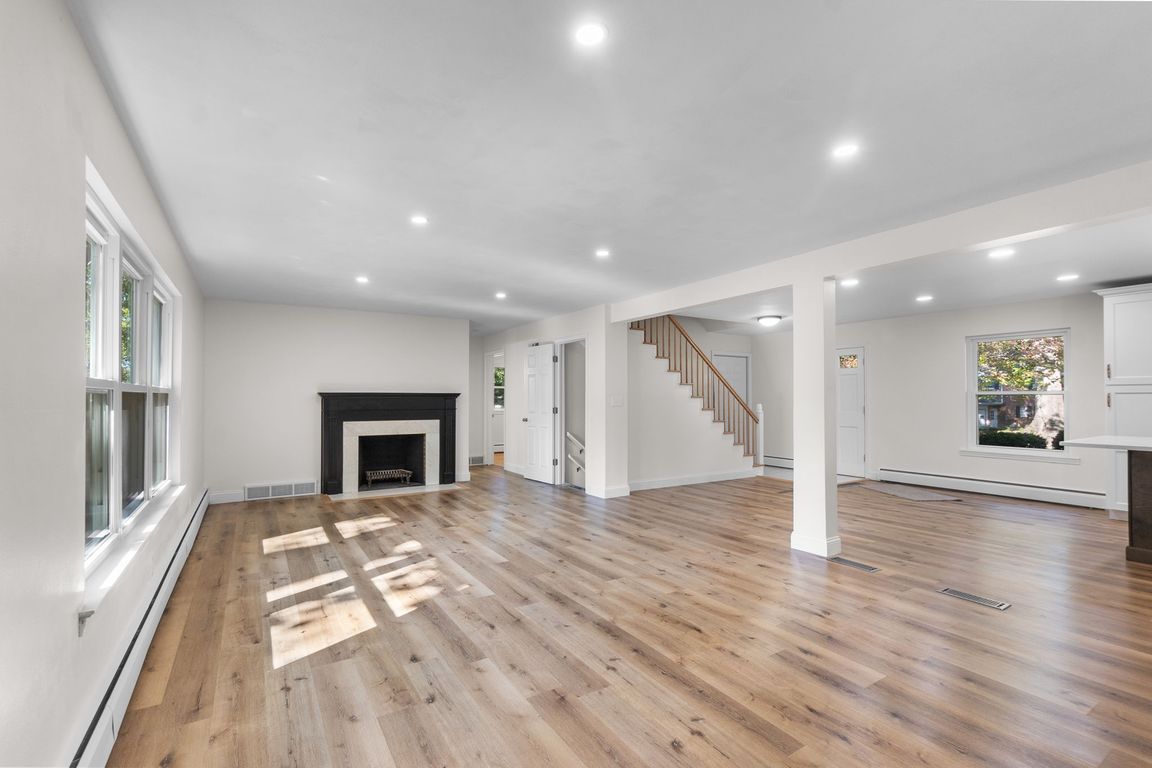
Active
$410,000
7beds
4,459sqft
2323 Brookwood Dr, Cape Girardeau, MO 63701
7beds
4,459sqft
Single family residence
Built in 1965
0.35 Acres
Open parking
$92 price/sqft
What's special
Updated bathsMain-level livingSleek quartz countertopsMeticulous craftsmanshipSpacious bedroomsPremium stainless steel appliancesDouble ovens
Experience functionality in this stunningly remodeled 7-bedroom, 5-bath residence offering main-level living for ultimate convenience. The modern chef’s kitchen boasts double ovens, sleek quartz countertops, and premium stainless steel appliances. Enjoy laundry hookups on each level, spacious bedrooms, updated baths, and meticulous craftsmanship throughout. This move-in-ready retreat combines elegance, comfort, and ...
- 14 days
- on Zillow |
- 1,047 |
- 43 |
Source: MARIS,MLS#: 25055231 Originating MLS: Southeast Missouri REALTORS
Originating MLS: Southeast Missouri REALTORS
Travel times
Living Room
Kitchen
Primary Bedroom
Zillow last checked: 7 hours ago
Listing updated: August 24, 2025 at 09:58am
Listing Provided by:
DJ Johnson 573-979-8162,
Edge Realty,
Kathi L Fish 573-450-9159,
Edge Realty
Source: MARIS,MLS#: 25055231 Originating MLS: Southeast Missouri REALTORS
Originating MLS: Southeast Missouri REALTORS
Facts & features
Interior
Bedrooms & bathrooms
- Bedrooms: 7
- Bathrooms: 5
- Full bathrooms: 5
- Main level bathrooms: 2
- Main level bedrooms: 3
Primary bedroom
- Features: Floor Covering: Vinyl
- Level: Main
- Area: 208.24
- Dimensions: 15.2x13.7
Bedroom
- Features: Floor Covering: Ceramic Tile
- Level: Basement
- Area: 99.99
- Dimensions: 9x11.11
Bedroom 2
- Features: Floor Covering: Ceramic Tile
- Level: Basement
- Area: 127.6
- Dimensions: 14.5x8.8
Bedroom 3
- Features: Floor Covering: Wood
- Level: Main
- Area: 162.63
- Dimensions: 13.9x11.7
Bedroom 5
- Features: Floor Covering: Wood
- Level: Upper
- Area: 129.47
- Dimensions: 10.7x12.1
Primary bathroom
- Features: Floor Covering: Luxury Vinyl Tile
- Level: Main
- Area: 127.41
- Dimensions: 9.3x13.7
Bathroom
- Features: Floor Covering: Ceramic Tile
- Level: Basement
- Area: 66.93
- Dimensions: 9.7x6.9
Bathroom 2
- Features: Floor Covering: Ceramic Tile
- Level: Basement
- Area: 88.27
- Dimensions: 9.1x9.7
Bathroom 3
- Features: Floor Covering: Luxury Vinyl Tile
- Level: Main
- Area: 99.91
- Dimensions: 9.7x10.3
Bathroom 5
- Features: Floor Covering: Luxury Vinyl Tile
- Level: Upper
- Area: 124.81
- Dimensions: 13.7x9.11
Family room
- Features: Floor Covering: Vinyl
- Level: Basement
- Area: 241.11
- Dimensions: 17.1x14.1
Kitchen
- Features: Floor Covering: Vinyl
- Level: Main
- Area: 394.2
- Dimensions: 29.2x13.5
Laundry
- Features: Floor Covering: Vinyl
- Level: Main
- Area: 185.4
- Dimensions: 20.6x9
Living room
- Features: Floor Covering: Vinyl
- Level: Main
- Area: 328.81
- Dimensions: 13.1x25.1
Loft
- Features: Floor Covering: Wood
- Level: Upper
- Area: 146
- Dimensions: 10x14.6
Other
- Description: bedroom #6
- Features: Floor Covering: Wood
- Level: Upper
- Area: 167.99
- Dimensions: 10.7x15.7
Other
- Description: bar
- Features: Floor Covering: Vinyl
- Level: Basement
- Area: 183.04
- Dimensions: 14.3x12.8
Storage
- Features: Floor Covering: Wood
- Level: Upper
Heating
- Baseboard, Forced Air, Natural Gas
Cooling
- Central Air
Appliances
- Included: Stainless Steel Appliance(s), Dishwasher, Double Oven, Gas Range, Free-Standing Refrigerator
- Laundry: Main Level, Sink
Features
- Open Floorplan, Kitchen Island
- Basement: Partially Finished,Sleeping Area,Storage Space,Walk-Out Access
- Number of fireplaces: 2
- Fireplace features: Basement, Living Room
Interior area
- Total structure area: 4,459
- Total interior livable area: 4,459 sqft
- Finished area above ground: 3,002
- Finished area below ground: 1,457
Property
Parking
- Parking features: Driveway
- Has uncovered spaces: Yes
Features
- Levels: One and One Half
Lot
- Size: 0.35 Acres
- Dimensions: 101 x 150 x 101 x 150
- Features: Gentle Sloping
Details
- Parcel number: 159120009011000000
- Special conditions: Standard
Construction
Type & style
- Home type: SingleFamily
- Architectural style: Other
- Property subtype: Single Family Residence
Materials
- Brick, Vinyl Siding
Condition
- Year built: 1965
Utilities & green energy
- Electric: 220 Volts
- Sewer: Public Sewer
- Water: Public
Community & HOA
HOA
- Has HOA: No
Location
- Region: Cape Girardeau
Financial & listing details
- Price per square foot: $92/sqft
- Tax assessed value: $156,023
- Annual tax amount: $1,543
- Date on market: 8/11/2025
- Listing terms: Cash,Conventional,FHA,VA Loan