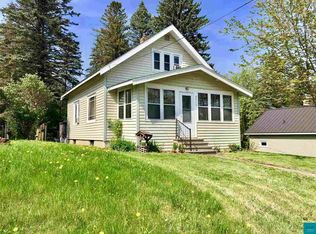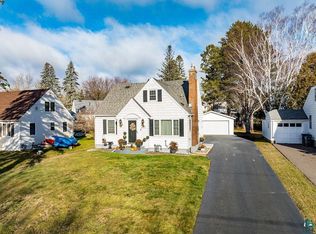Sold for $340,000 on 08/08/25
$340,000
2323 Catskill St, Duluth, MN 55811
3beds
2,080sqft
Single Family Residence
Built in 1900
0.28 Acres Lot
$352,200 Zestimate®
$163/sqft
$2,727 Estimated rent
Home value
$352,200
$310,000 - $402,000
$2,727/mo
Zestimate® history
Loading...
Owner options
Explore your selling options
What's special
Tucked away in a quiet neighborhood with a park-like setting in the back yard, this Piedmont home is a must see. The gorgeous quarter acre lot features a fully fenced back yard, a party house near the rear of the yard (which could make a great sauna or storage shed), beautiful tree coverage, and a lovely patio for back yard entertaining. The large front deck has been updated, and it welcomes you in to the the over-sized entry and living room. The living room features big windows with tons of natural light, and it open ups nicely to the dining and kitchen. The remodeled kitchen is huge with a center island and a breakfast bar, and it has so much storage. Other features include a main floor bathroom and bedroom, a large mud room, central air, a full bath upstairs with a jet tub, plus a large office, and 2 nice sized bedrooms in the upper level as well. The lower level features a rec room, tons of storage, sound mechanicals, a large laundry area, and potential to finish off a 3rd bathroom. The attached tuckunder garage is a nice bonus and the concrete driveway offers plenty of extra parking. If you're looking for quality, a lot of living space, a beautiful back yard, and a great location, this is the place for you.
Zillow last checked: 8 hours ago
Listing updated: August 12, 2025 at 06:03pm
Listed by:
John Doberstein 218-522-0595,
RE/MAX Results
Bought with:
Janice Johnson, MN 40718581| WI 110161-94
eXp Realty, LLC
Source: Lake Superior Area Realtors,MLS#: 6120356
Facts & features
Interior
Bedrooms & bathrooms
- Bedrooms: 3
- Bathrooms: 2
- Full bathrooms: 1
- 3/4 bathrooms: 1
- Main level bedrooms: 1
Primary bedroom
- Level: Main
- Area: 149.94 Square Feet
- Dimensions: 11.9 x 12.6
Bedroom
- Level: Upper
- Area: 146.32 Square Feet
- Dimensions: 11.8 x 12.4
Bedroom
- Level: Upper
- Area: 127.6 Square Feet
- Dimensions: 11 x 11.6
Dining room
- Level: Main
- Area: 125.19 Square Feet
- Dimensions: 10.7 x 11.7
Kitchen
- Level: Main
- Area: 180.29 Square Feet
- Dimensions: 12.1 x 14.9
Living room
- Level: Main
- Area: 302.77 Square Feet
- Dimensions: 13.7 x 22.1
Mud room
- Level: Main
- Area: 73.5 Square Feet
- Dimensions: 7 x 10.5
Office
- Level: Upper
- Area: 113.3 Square Feet
- Dimensions: 10.3 x 11
Rec room
- Level: Lower
- Area: 192 Square Feet
- Dimensions: 12 x 16
Heating
- Forced Air
Cooling
- Central Air
Appliances
- Laundry: Dryer Hook-Ups, Washer Hookup
Features
- Kitchen Island
- Basement: Full,Walkout
- Has fireplace: No
Interior area
- Total interior livable area: 2,080 sqft
- Finished area above ground: 1,888
- Finished area below ground: 192
Property
Parking
- Total spaces: 1
- Parking features: Concrete, Tuckunder
- Attached garage spaces: 1
Features
- Patio & porch: Deck, Patio
- Exterior features: Rain Gutters
- Fencing: Fenced
Lot
- Size: 0.28 Acres
- Dimensions: 60 x 204
Details
- Additional structures: Storage Shed
- Parcel number: 010377000065
Construction
Type & style
- Home type: SingleFamily
- Architectural style: Bungalow
- Property subtype: Single Family Residence
Materials
- Steel Siding, Frame/Wood
- Foundation: Concrete Perimeter
- Roof: Asphalt Shingle
Condition
- Previously Owned
- Year built: 1900
Utilities & green energy
- Electric: Minnesota Power
- Sewer: Public Sewer
- Water: Public
Community & neighborhood
Location
- Region: Duluth
Other
Other facts
- Listing terms: Cash,Conventional,FHA,VA Loan
Price history
| Date | Event | Price |
|---|---|---|
| 8/8/2025 | Sold | $340,000+7.9%$163/sqft |
Source: | ||
| 7/7/2025 | Pending sale | $315,000$151/sqft |
Source: | ||
| 6/30/2025 | Contingent | $315,000$151/sqft |
Source: | ||
| 6/26/2025 | Listed for sale | $315,000+48.9%$151/sqft |
Source: | ||
| 9/21/2018 | Sold | $211,500$102/sqft |
Source: | ||
Public tax history
| Year | Property taxes | Tax assessment |
|---|---|---|
| 2024 | $3,178 -4.3% | $259,400 +8.9% |
| 2023 | $3,320 +9.5% | $238,100 +1.3% |
| 2022 | $3,032 +24.4% | $235,000 +17.3% |
Find assessor info on the county website
Neighborhood: Piedmont Heights
Nearby schools
GreatSchools rating
- 7/10Piedmont Elementary SchoolGrades: PK-5Distance: 0.6 mi
- 3/10Lincoln Park Middle SchoolGrades: 6-8Distance: 1.1 mi
- 5/10Denfeld Senior High SchoolGrades: 9-12Distance: 2.1 mi

Get pre-qualified for a loan
At Zillow Home Loans, we can pre-qualify you in as little as 5 minutes with no impact to your credit score.An equal housing lender. NMLS #10287.
Sell for more on Zillow
Get a free Zillow Showcase℠ listing and you could sell for .
$352,200
2% more+ $7,044
With Zillow Showcase(estimated)
$359,244
