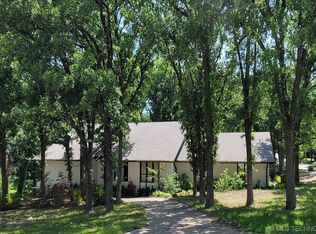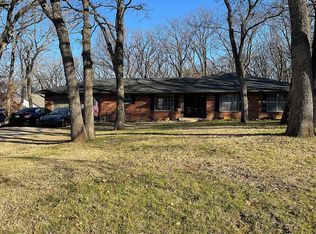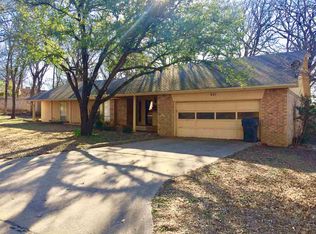Sold for $470,000 on 03/24/25
$470,000
2323 Cloverleaf Pl, Ardmore, OK 73401
3beds
3baths
3,332sqft
SingleFamily
Built in 1975
0.89 Acres Lot
$472,400 Zestimate®
$141/sqft
$2,312 Estimated rent
Home value
$472,400
Estimated sales range
Not available
$2,312/mo
Zestimate® history
Loading...
Owner options
Explore your selling options
What's special
GORGEOUS HOME AND SETTING! Beautiful tall coffered ceiling in living room, which opens up to a study w/built-in cabinets & shelving. Recent master bath remodel w/a Jason International whirlpool tub, shelving added & faucets have been replaced. Some interior paint, moved laundry room, added closets to West bedroom. Fabulous electric window shades have been added. Extensive work has been done to the yard, including some tree removal, grading of the yard, sprinkler system added to backyard, wooden fence, double gate for access to backyard, French drains added. There is Teakwood parquet flooring, stained tile & concrete flooring. HOMES ARE NOT BUILT LIKE THIS ANYMORE!!
Facts & features
Interior
Bedrooms & bathrooms
- Bedrooms: 3
- Bathrooms: 3
Heating
- Forced air, Gas
Cooling
- Central
Features
- Has fireplace: Yes
Interior area
- Total interior livable area: 3,332 sqft
Property
Parking
- Total spaces: 2
- Parking features: Carport, Garage
Features
- Exterior features: Brick
- Fencing: Wood Fence
Lot
- Size: 0.89 Acres
Details
- Parcel number: 100009921
Construction
Type & style
- Home type: SingleFamily
Materials
- masonry
- Foundation: Concrete
- Roof: Composition
Condition
- Year built: 1975
Community & neighborhood
Location
- Region: Ardmore
Other
Other facts
- Living Areas: Two
- CONSTRUCTION-EXTERIOR: Brick
- FENCING: Wood Fence
- FIREPLACE: 1 Fireplace
- HVAC-COOLING: Central Electric Cooling
- LOCATION: Residential Area
- STYLE: Traditional
- UTILITIES-SEWER: City
- UTILITIES-WATER: City
- Exterior: Brick
- FOUNDATION: Crawl
- HVAC-HEATING: Central Gas Heat
- UTILITIES-GAS: Natural ONG
- ROAD SURFACE: Concrete Road Surface
- ROOF: Architectural Shingle
- FEATURES-OUTSIDE: Guttering, Lawn Sprinklers, Lighting - Outside, Patio
- ROOMS-DINING: Eating Space Kitchen, Formal Dining
- ROOMS UTILITY ROOM: Inside Utility Room
- FEATURES-INTERIOR: Mother-In-Law Plan, Window Treatments - All
- School: Ardmore
- Parcel #: 1435-00-004-004-0-001-00
- UTILITIES-ELECTRIC: O G & E
Price history
| Date | Event | Price |
|---|---|---|
| 3/24/2025 | Sold | $470,000+20.5%$141/sqft |
Source: Public Record | ||
| 3/29/2021 | Sold | $389,900-2.3%$117/sqft |
Source: | ||
| 2/28/2021 | Pending sale | $398,900$120/sqft |
Source: | ||
| 1/8/2021 | Price change | $398,900-2.7%$120/sqft |
Source: | ||
| 11/2/2020 | Listed for sale | $409,900$123/sqft |
Source: Claudia & Carolyn Realty Group #36828 | ||
Public tax history
| Year | Property taxes | Tax assessment |
|---|---|---|
| 2024 | $5,150 +6.1% | $51,597 +5% |
| 2023 | $4,856 +8.5% | $49,140 +5% |
| 2022 | $4,474 +1.1% | $46,800 +6.7% |
Find assessor info on the county website
Neighborhood: 73401
Nearby schools
GreatSchools rating
- 5/10Lincoln Elementary SchoolGrades: 1-5Distance: 1.4 mi
- 3/10Ardmore Middle SchoolGrades: 7-8Distance: 3.4 mi
- 3/10Ardmore High SchoolGrades: 9-12Distance: 3.2 mi

Get pre-qualified for a loan
At Zillow Home Loans, we can pre-qualify you in as little as 5 minutes with no impact to your credit score.An equal housing lender. NMLS #10287.


