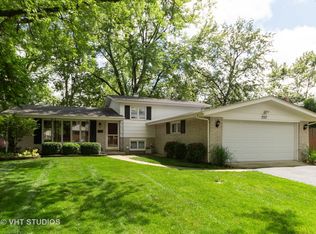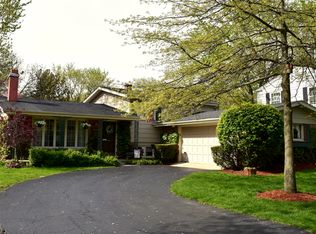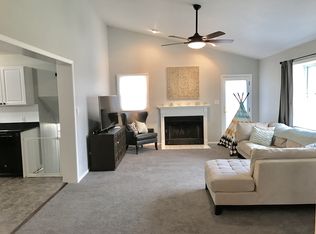Closed
$240,000
2323 Clyde Ter, Homewood, IL 60430
3beds
1,600sqft
Single Family Residence
Built in 1962
8,840 Square Feet Lot
$268,800 Zestimate®
$150/sqft
$2,673 Estimated rent
Home value
$268,800
$255,000 - $282,000
$2,673/mo
Zestimate® history
Loading...
Owner options
Explore your selling options
What's special
This split-level home offers practical living in an unbeatable location. With 3 bedrooms and 2 bathrooms, it's a functional space that's ready to accommodate your lifestyle. The main floor features a comfortable living room that's perfect for relaxation, large kitchen and a dining room. Upstairs you'll find 3 large bedrooms, all with hardwood floors, and a full bathroom. The lower level offers a family room, full bathroom and laundry room. The fully fenced in backyard features a large patio that you can access from the kitchen or the dining room. The 2.5 car detached garage is large enough for two cars and storage. The standout feature of this home is its prime location-it's incredibly close to the train station, shopping, restaurants and more! Plus, being situated on a quiet cul-de-sac street adds an extra layer of tranquility. Don't miss out on this one!!
Zillow last checked: 8 hours ago
Listing updated: September 27, 2023 at 12:02pm
Listing courtesy of:
Alyssa Reils 708-724-1665,
@properties Christie's International Real Estate,
Lauren Roman 708-692-8999,
@properties Christie's International Real Estate
Bought with:
Ellise Holt, CSC
Holt Realty
Source: MRED as distributed by MLS GRID,MLS#: 11868163
Facts & features
Interior
Bedrooms & bathrooms
- Bedrooms: 3
- Bathrooms: 2
- Full bathrooms: 2
Primary bedroom
- Features: Flooring (Hardwood)
- Level: Main
- Area: 156 Square Feet
- Dimensions: 13X12
Bedroom 2
- Features: Flooring (Hardwood)
- Level: Main
- Area: 143 Square Feet
- Dimensions: 13X11
Bedroom 3
- Features: Flooring (Hardwood)
- Level: Main
- Area: 110 Square Feet
- Dimensions: 11X10
Dining room
- Features: Flooring (Hardwood)
- Level: Main
- Area: 120 Square Feet
- Dimensions: 12X10
Family room
- Features: Flooring (Carpet)
- Level: Lower
- Area: 264 Square Feet
- Dimensions: 22X12
Kitchen
- Features: Kitchen (Eating Area-Table Space), Flooring (Vinyl)
- Level: Main
- Area: 168 Square Feet
- Dimensions: 14X12
Laundry
- Level: Lower
- Area: 190 Square Feet
- Dimensions: 19X10
Living room
- Features: Flooring (Hardwood)
- Level: Main
- Area: 260 Square Feet
- Dimensions: 20X13
Heating
- Natural Gas, Forced Air
Cooling
- Central Air
Appliances
- Included: Range, Microwave, Dishwasher, Refrigerator
Features
- Flooring: Hardwood
- Basement: Finished,Sub-Basement,Full
Interior area
- Total structure area: 0
- Total interior livable area: 1,600 sqft
Property
Parking
- Total spaces: 2.5
- Parking features: Garage Door Opener, On Site, Garage Owned, Detached, Garage
- Garage spaces: 2.5
- Has uncovered spaces: Yes
Accessibility
- Accessibility features: No Disability Access
Features
- Levels: Tri-Level
- Patio & porch: Patio
Lot
- Size: 8,840 sqft
- Dimensions: 65X136
Details
- Parcel number: 32061000310000
- Special conditions: None
Construction
Type & style
- Home type: SingleFamily
- Property subtype: Single Family Residence
Materials
- Aluminum Siding, Vinyl Siding, Brick
- Foundation: Concrete Perimeter
Condition
- New construction: No
- Year built: 1962
Utilities & green energy
- Sewer: Public Sewer
- Water: Lake Michigan, Public
Community & neighborhood
Location
- Region: Homewood
HOA & financial
HOA
- Services included: None
Other
Other facts
- Listing terms: FHA
- Ownership: Fee Simple
Price history
| Date | Event | Price |
|---|---|---|
| 7/16/2025 | Listing removed | $268,900$168/sqft |
Source: | ||
| 6/18/2025 | Price change | $268,900-2.2%$168/sqft |
Source: | ||
| 6/13/2025 | Price change | $275,000-1.1%$172/sqft |
Source: | ||
| 6/7/2025 | Price change | $278,000-0.4%$174/sqft |
Source: | ||
| 5/22/2025 | Price change | $279,000-3.5%$174/sqft |
Source: | ||
Public tax history
| Year | Property taxes | Tax assessment |
|---|---|---|
| 2023 | $8,136 +58.1% | $23,000 +72.1% |
| 2022 | $5,146 +6.3% | $13,368 |
| 2021 | $4,843 +0.7% | $13,368 |
Find assessor info on the county website
Neighborhood: 60430
Nearby schools
GreatSchools rating
- NAWillow SchoolGrades: PK-2Distance: 0.8 mi
- 7/10James Hart SchoolGrades: 6-8Distance: 1.6 mi
- 7/10Homewood-Flossmoor High SchoolGrades: 9-12Distance: 1.1 mi
Schools provided by the listing agent
- Elementary: Willow School
- Middle: James Hart School
- High: Homewood-Flossmoor High School
- District: 153
Source: MRED as distributed by MLS GRID. This data may not be complete. We recommend contacting the local school district to confirm school assignments for this home.

Get pre-qualified for a loan
At Zillow Home Loans, we can pre-qualify you in as little as 5 minutes with no impact to your credit score.An equal housing lender. NMLS #10287.
Sell for more on Zillow
Get a free Zillow Showcase℠ listing and you could sell for .
$268,800
2% more+ $5,376
With Zillow Showcase(estimated)
$274,176

