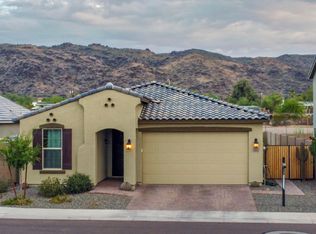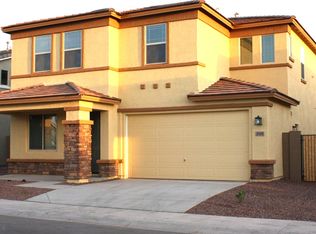Subdivision: MOUNTAIN TRAILS WEST - Stunning Mountain Trails West Property with South Mountain Views Discover your new home in Phoenix's highly sought-after Mountain Trails community. This wonderful 4-bedroom, 2-bathroom single-story home is situated on a large lot with no back neighbors, offering privacy and tranquility. Key Features: Step inside to a light and bright open floor plan with elegant tile flooring and blinds throughout. The fabulous kitchen is a chef's delight, featuring staggered cabinetry, high-end appliances, a walk-in pantry, ample counter space, and an island with a breakfast bar. A premium Reverse Osmosis (RO) system is also included. The oversized master bedroom is a private retreat, with a large ensuite that includes a spacious walk-in closet, double sinks, and a separate tub and shower. The home is equipped with modern, eco-friendly amenities, including a solar power system for energy efficiency, an EV outlet in the 2-car garage for electric vehicle owners, and a soft water system. Enjoy a beautiful view of South Mountain, creating a scenic backdrop for your new life. Don't miss the opportunity to Lease this exceptional property in a community known for its natural beauty and convenient location. Finally, the lovely backyard includes a covered patio and an extended patio featuring a custom garden and turf! Hurry...call now this won't last long! Cross Streets: 24th and Baseline Directions: From Baseline, South on 24th, West on Fawn, through gates, go Left, 6th house on left. Please text or call me if you have any questions. Ryan S. VANOTTI PLLC Realtor / Broker 2625 E Greenway Prkwy #270 Phoenix, AZ 85032 Brokerage Co: Time2Rent, LLC
This property is off market, which means it's not currently listed for sale or rent on Zillow. This may be different from what's available on other websites or public sources.

