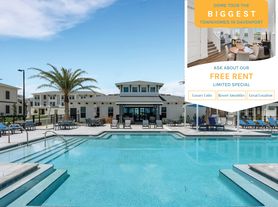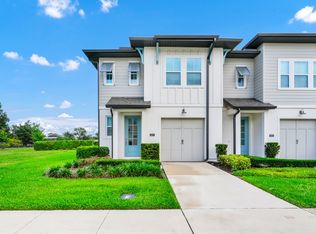Brand new and beautifully finished, Only minutes from Disney and I4, 2323 Gifford Dr. in Brentwood invites you to step inside and exhale. Enter through the one-car garage to a bright, open living area that stretches out with ease, wrapped in natural light that feels like a warm welcome. It is the kind of space that makes everyday moments feel a little more special, whether you are hosting a casual game night or savoring a quiet evening in. Just beyond, the dining nook flows into a chef-inspired kitchen where sleek cabinetry, premium stainless steel appliances, and a generous center island come together for effortless cooking and easy conversation. Head upstairs to find three comfortable bedrooms designed for real rest. The primary suite feels like a private pause with a walk-in closet and a polished ensuite featuring dual sinks and a walk-in shower, while two and a half baths throughout the home keep routines simple. With 1,463 square feet, thoughtfully planned storage, and concrete block construction, this townhome balances style with lasting practicality. Smart home technology lets you manage key features from your device whether you are nearby or away, adding an everyday layer of convenience you will actually use. Set within Brentwood in Davenport, this residence offers a refined backdrop for the life you want to live, where comfort, function, and a touch of modern polish meet in all the right places. Come see how it feels in person. Schedule your private showing of 2323 Gifford Dr. today. Tenant to verify all information, including any current or future school assignments with the appropriate agencies.
Townhouse for rent
$2,100/mo
2323 Gifford Dr, Davenport, FL 33837
3beds
1,464sqft
Price may not include required fees and charges.
Townhouse
Available now
No pets
Central air
In unit laundry
1 Attached garage space parking
Electric, central
What's special
One-car garageGenerous center islandThree comfortable bedroomsPolished ensuiteSleek cabinetryChef-inspired kitchenDining nook
- 21 days
- on Zillow |
- -- |
- -- |
Travel times
Facts & features
Interior
Bedrooms & bathrooms
- Bedrooms: 3
- Bathrooms: 3
- Full bathrooms: 2
- 1/2 bathrooms: 1
Heating
- Electric, Central
Cooling
- Central Air
Appliances
- Included: Dishwasher, Disposal, Dryer, Microwave, Range, Refrigerator, Washer
- Laundry: In Unit, Laundry Room
Features
- Eat-in Kitchen, Individual Climate Control, Living Room/Dining Room Combo, Open Floorplan, PrimaryBedroom Upstairs, Solid Wood Cabinets, Thermostat, Walk In Closet
Interior area
- Total interior livable area: 1,464 sqft
Property
Parking
- Total spaces: 1
- Parking features: Attached, Covered
- Has attached garage: Yes
- Details: Contact manager
Features
- Stories: 2
- Exterior features: Clubhouse, Eat-in Kitchen, Electric Water Heater, Fitness Center, Grounds Care included in rent, Heating system: Central, Heating: Electric, Internet included in rent, Laundry Room, Living Room/Dining Room Combo, No Truck/RV/Motorcycle Parking, Open Floorplan, Pets - No, Playground, Pool, PrimaryBedroom Upstairs, Prime Community Management, Solid Wood Cabinets, Thermostat, Walk In Closet
Details
- Parcel number: 272619705015014110
Construction
Type & style
- Home type: Townhouse
- Property subtype: Townhouse
Condition
- Year built: 2024
Utilities & green energy
- Utilities for property: Internet
Building
Management
- Pets allowed: No
Community & HOA
Community
- Features: Clubhouse, Fitness Center, Playground
HOA
- Amenities included: Fitness Center
Location
- Region: Davenport
Financial & listing details
- Lease term: Contact For Details
Price history
| Date | Event | Price |
|---|---|---|
| 8/8/2025 | Listed for rent | $2,100$1/sqft |
Source: Stellar MLS #O6334407 | ||
| 3/4/2025 | Sold | $274,990-1.5%$188/sqft |
Source: | ||
| 1/10/2025 | Pending sale | $279,240$191/sqft |
Source: | ||
| 1/9/2025 | Price change | $279,240+0.6%$191/sqft |
Source: | ||
| 12/19/2024 | Price change | $277,575-5.1%$190/sqft |
Source: | ||

