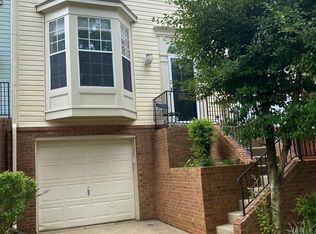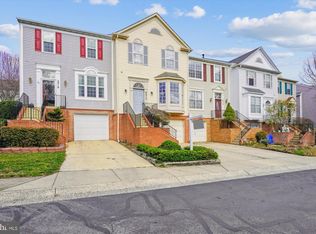Light Filled, Move-In-Ready, 3BR/3.5BA End Unit Gar TH in Longmead Crossing. One Of Largest Models In Community Features Bumpouts and Lots Of Character. Mstr Ste w/ Vaulted Ceiling, Skylights, Mstr BA & Lrg WIC. Finished LL w/Gas FP & Built-ins. Fresh Paint and Updates Throughout. Lge Deck Just Painted w/ Fenced Yard. Fantastic Commuter Location. 1 Mi To ICC, Just 10 Min Drive To Glenmont Metro!
This property is off market, which means it's not currently listed for sale or rent on Zillow. This may be different from what's available on other websites or public sources.


