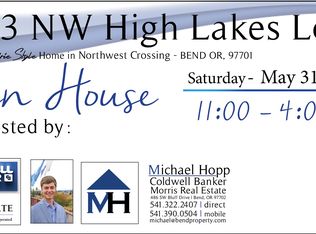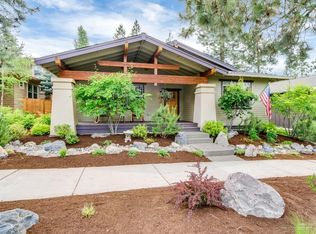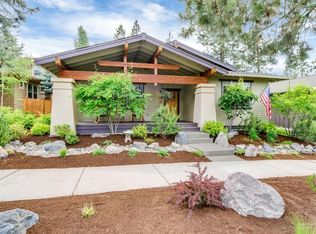Closed
$1,265,000
2323 NW High Lakes Loop, Bend, OR 97703
3beds
3baths
2,100sqft
Single Family Residence
Built in 2010
5,662.8 Square Feet Lot
$1,308,800 Zestimate®
$602/sqft
$-- Estimated rent
Home value
$1,308,800
$1.24M - $1.37M
Not available
Zestimate® history
Loading...
Owner options
Explore your selling options
What's special
Live your most vital life in NWX! This neighborhood allows you to live, work, & play in the same community. Enjoy unprecedented access to Compass Park, The Grove Market Hall, High Lakes Elem, & more. Prairie-style architecture and front porch add instant curb appeal while high ceilings, upgraded hardwood floors, & new carpeting grace the interior. An open layout also adds a spacious dining area with a built-in sideboard & beverage refrigerator. The island kitchen provides a full array of stainless appliances, bar seating, & tons of counter space. Primary suite on the main level pampers with a soaking tub, separate shower, & walk-in closet. Secondary bedrooms are on the upper floor along with a spot for a computer station or your Peloton. Large paver patio plus hot tub, built-in grill, & outdoor fireplace await outdoor enjoyment. A separate, gated area finished in artificial turf makes an awesome pet or play space. Location & lifestyle converge here for the ultimate Bend life!
Zillow last checked: 8 hours ago
Listing updated: November 07, 2024 at 07:32pm
Listed by:
Coldwell Banker Bain 541-382-4123
Bought with:
Knightsbridge International
Source: Oregon Datashare,MLS#: 220173997
Facts & features
Interior
Bedrooms & bathrooms
- Bedrooms: 3
- Bathrooms: 3
Heating
- Forced Air, Natural Gas
Cooling
- Central Air
Appliances
- Included: Cooktop, Dishwasher, Disposal, Microwave, Oven, Range Hood, Refrigerator
Features
- Breakfast Bar, Built-in Features, Double Vanity, Enclosed Toilet(s), Kitchen Island, Linen Closet, Primary Downstairs, Shower/Tub Combo, Soaking Tub, Tile Counters, Walk-In Closet(s)
- Flooring: Carpet, Hardwood, Tile
- Windows: Double Pane Windows, Vinyl Frames
- Has fireplace: Yes
- Fireplace features: Gas
- Common walls with other units/homes: No Common Walls
Interior area
- Total structure area: 2,100
- Total interior livable area: 2,100 sqft
Property
Parking
- Total spaces: 2
- Parking features: Alley Access, Attached, Driveway, Garage Door Opener
- Attached garage spaces: 2
- Has uncovered spaces: Yes
Features
- Levels: Two
- Stories: 2
- Patio & porch: Patio
- Exterior features: Built-in Barbecue
Lot
- Size: 5,662 sqft
Details
- Parcel number: 259618
- Zoning description: RS
- Special conditions: Standard
Construction
Type & style
- Home type: SingleFamily
- Architectural style: Prairie
- Property subtype: Single Family Residence
Materials
- Frame
- Foundation: Stemwall
- Roof: Composition
Condition
- New construction: No
- Year built: 2010
Utilities & green energy
- Sewer: Public Sewer
- Water: Public
Community & neighborhood
Security
- Security features: Carbon Monoxide Detector(s), Smoke Detector(s)
Community
- Community features: Park, Playground
Location
- Region: Bend
- Subdivision: NorthWest Crossing
Other
Other facts
- Listing terms: Cash,Conventional,FHA,VA Loan
Price history
| Date | Event | Price |
|---|---|---|
| 1/18/2024 | Sold | $1,265,000$602/sqft |
Source: | ||
| 11/21/2023 | Pending sale | $1,265,000$602/sqft |
Source: | ||
| 11/16/2023 | Listed for sale | $1,265,000$602/sqft |
Source: | ||
Public tax history
Tax history is unavailable.
Neighborhood: Summit West
Nearby schools
GreatSchools rating
- 9/10High Lakes Elementary SchoolGrades: K-5Distance: 0.2 mi
- 6/10Pacific Crest Middle SchoolGrades: 6-8Distance: 0.8 mi
- 10/10Summit High SchoolGrades: 9-12Distance: 0.6 mi
Schools provided by the listing agent
- Elementary: High Lakes Elem
- Middle: Pacific Crest Middle
- High: Summit High
Source: Oregon Datashare. This data may not be complete. We recommend contacting the local school district to confirm school assignments for this home.

Get pre-qualified for a loan
At Zillow Home Loans, we can pre-qualify you in as little as 5 minutes with no impact to your credit score.An equal housing lender. NMLS #10287.
Sell for more on Zillow
Get a free Zillow Showcase℠ listing and you could sell for .
$1,308,800
2% more+ $26,176
With Zillow Showcase(estimated)
$1,334,976

