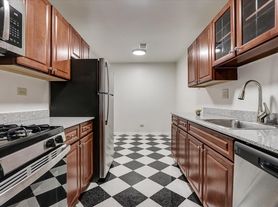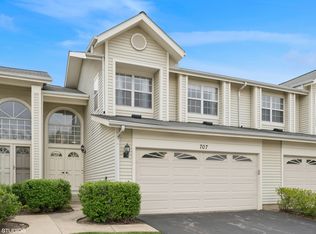3 Yr Old CONSTRUCTION CORNER TOWNHOME ! Langston floor plan at Northgate of Veridian in Schaumburg. This beautiful end-unit townhome boasts 3 bedrooms, 2.5 baths, a 2-car extended garage, 9' ceilings on the main level, plus a finished lower level bonus room! The kitchen features 42" white designer cabinets with crown molding, cabinet hardware, soft-close doors and drawers, and trendy quartz countertops. The peninsula with an overhang is a perfect seating area for extra guests. The kitchen overlooks spacious dining and great room areas with engineered wood flooring throughout! The finished lower level is perfect for that home office, separate family room, 4th Bedroom, or work-out room. Comfortable primary suite with private bath, dual sinks, stand-up shower, ceramic tile flooring, large walk-in closet, and never-ending natural lighting with the floor-to-ceiling windows. Conveniently located laundry room upstairs by the bedrooms. Low maintenance, professionally landscaped home site in the exemplary community of Northgate at Veridian! Work, play, and live all in one community! This home includes American Smart Home Technology which allows you to monitor and control your home from your couch or from 500 miles away and connect to your home with your smartphone, tablet or computer. Home life can be hands-free. It's never been easier to settle into a new routine. Set the scene with your voice, from your phone, through the Qolsys panel or schedule it and forget. Additional Highlights include Electric Car Charger Pre Wired / Whole House Water Softner RO Water Purifier / In Built Disigner Closets in all 3 Bedrooms / Blinds and Curtains Included
Electric Car Charger Pre Wired
Whole House Water Softener
RO Water Purifier
In Built Designer Closets in all 3 Bedrooms
Blinds and Curtains Included
Non refundable pet deposit ; $500
Townhouse for rent
$3,300/mo
2323 Prestige Pl #1, Schaumburg, IL 60196
3beds
1,782sqft
Price may not include required fees and charges.
Townhouse
Available Sat Nov 1 2025
-- Pets
-- A/C
-- Laundry
Garage parking
-- Heating
What's special
Floor-to-ceiling windowsTrendy quartz countertopsCorner townhomeEnd-unit townhomeCeramic tile flooringLarge walk-in closetLaundry room upstairs
- 63 days |
- -- |
- -- |
Travel times
Looking to buy when your lease ends?
Consider a first-time homebuyer savings account designed to grow your down payment with up to a 6% match & 3.83% APY.
Facts & features
Interior
Bedrooms & bathrooms
- Bedrooms: 3
- Bathrooms: 3
- Full bathrooms: 2
- 1/2 bathrooms: 1
Appliances
- Included: Dryer, Microwave
Features
- Walk In Closet
Interior area
- Total interior livable area: 1,782 sqft
Property
Parking
- Parking features: Garage
- Has garage: Yes
- Details: Contact manager
Features
- Exterior features: Electricity included in rent, Walk In Closet, Water included in rent
Construction
Type & style
- Home type: Townhouse
- Property subtype: Townhouse
Utilities & green energy
- Utilities for property: Electricity, Water
Community & HOA
Location
- Region: Schaumburg
Financial & listing details
- Lease term: Contact For Details
Price history
| Date | Event | Price |
|---|---|---|
| 10/7/2025 | Price change | $3,300-5.7%$2/sqft |
Source: Zillow Rentals | ||
| 9/11/2025 | Price change | $3,500-5.4%$2/sqft |
Source: Zillow Rentals | ||
| 8/1/2025 | Listed for rent | $3,700$2/sqft |
Source: Zillow Rentals | ||
| 5/19/2025 | Listing removed | $3,700$2/sqft |
Source: Zillow Rentals | ||
| 5/16/2025 | Price change | $3,700-5.1%$2/sqft |
Source: Zillow Rentals | ||

