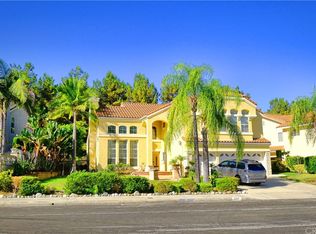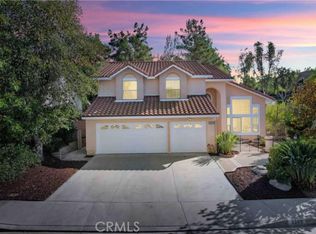Gorgeous luxury home located in Rancho El Dorado Estates Community, features 5 bedrooms, 4 bathrooms, individual Laundry Room, attached 3 Car Garage and professional landscaping. Upon entering the Double Door Entry, shining Maple Wood flooring welcome you to this beautiful home. Living Room highlighted by High Ceiling and Tall Windows, bring in tons of Natural Lights. Gourmet Kitchen features Built-In Refrigerator, 5 Burner Cooktops, Built-in Double Oven, huge Granite Center Island with cabinets and seatings, Granite Countertops & Full Backsplash, and lots of cabinetry storage spaces. Central Vacuum System, Water Softener System, Surveillance Security System and Video Door Bell are also installed for all the convenience. Grand Family Room, features stone fireplace and customized shelves, overlooks the peaceful low-maintenance backyard with plenty of fruit trees. All Bedrooms with generous sizes. Two Master Suites upstairs, both features Hardwood Floorings, High-ceiling, Retreat area and Walk-in closets. Main Suite bathroom offers Dual Sinks, Makeup Desk, Oval Bathtub & separate Shower Stall. One bedroom downstairs with full bath. Dual pane windows and Plantation Shutters throughout. Hardwood floorings in most areas of the house. Easy access to 60/57 freeway. Few minutes away from Schools, Community Shopping plazas, Library and Parks. Rowland Unified School District, is known for its National Blue Ribbon Schools, California Distinguished Schools and State Golden Bell awards.
This property is off market, which means it's not currently listed for sale or rent on Zillow. This may be different from what's available on other websites or public sources.

