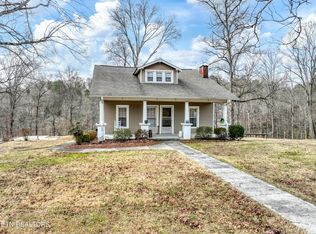Sold for $512,900
$512,900
2323 Roseberry Rd, Mascot, TN 37806
3beds
2,493sqft
Single Family Residence
Built in 2007
1.46 Acres Lot
$522,800 Zestimate®
$206/sqft
$2,410 Estimated rent
Home value
$522,800
$491,000 - $554,000
$2,410/mo
Zestimate® history
Loading...
Owner options
Explore your selling options
What's special
Located approximately 15 minutes to downtown Knoxville sits this beautiful Cape Cod style home! The country setting allows you to enjoy coffee on your covered front and back porch OR by the creek side that sports a fire pit for those evening smores! All this and more sit on 1.48 acres and offers a 12x16 wood barn, 12x26 covered wood shed and a 14x30 garden spot!
INSIDE on the main floor you will find 3 bedrooms, 2 full baths, an amazing family room with a fireplace, kitchen and dining room. Gleaming hardwoods flooring finish out the main level. Downstairs offers an additional bedroom (although septic is only approved for 3 bedrooms) family room, laundry area and office space along with a 2 car attached garage
This is the serenity that you have been searching for and haven't been able to find! Call today and allow us to take you on a tour......BUT watch out, you might not want to leave!
Zillow last checked: 9 hours ago
Listing updated: June 26, 2024 at 05:43am
Listed by:
Donna Carlyle 865-250-7814,
NextHome Clinch Valley
Bought with:
Wendi Brown, 340819
Crye-Leike Realtors South, Inc
Source: East Tennessee Realtors,MLS#: 1263911
Facts & features
Interior
Bedrooms & bathrooms
- Bedrooms: 3
- Bathrooms: 3
- Full bathrooms: 3
Heating
- Central, Propane, Electric
Cooling
- Central Air, Ceiling Fan(s)
Appliances
- Included: Dishwasher, Microwave, Range, Refrigerator, Self Cleaning Oven
Features
- Walk-In Closet(s), Eat-in Kitchen, Bonus Room
- Flooring: Hardwood
- Windows: Windows - Vinyl
- Basement: Walk-Out Access,Partially Finished
- Number of fireplaces: 1
- Fireplace features: Marble, Gas Log
Interior area
- Total structure area: 2,493
- Total interior livable area: 2,493 sqft
Property
Parking
- Total spaces: 2
- Parking features: Garage Door Opener, Attached, Basement, RV Access/Parking
- Attached garage spaces: 2
Features
- Has view: Yes
- View description: Mountain(s)
- Waterfront features: Creek
Lot
- Size: 1.46 Acres
- Features: Wooded, Irregular Lot, Level, Rolling Slope
Details
- Additional structures: Storage
- Parcel number: 042 08401
Construction
Type & style
- Home type: SingleFamily
- Architectural style: Cape Cod,Traditional
- Property subtype: Single Family Residence
Materials
- Fiber Cement, Brick
Condition
- Year built: 2007
Utilities & green energy
- Sewer: Septic Tank
- Water: Public
Community & neighborhood
Location
- Region: Mascot
- Subdivision: A S Goans
Price history
| Date | Event | Price |
|---|---|---|
| 6/25/2024 | Sold | $512,900-3.2%$206/sqft |
Source: | ||
| 6/1/2024 | Pending sale | $529,900$213/sqft |
Source: | ||
| 5/24/2024 | Listed for sale | $529,900+92.7%$213/sqft |
Source: | ||
| 5/11/2018 | Sold | $275,000$110/sqft |
Source: | ||
| 3/26/2018 | Pending sale | $275,000$110/sqft |
Source: Keller Williams Realty Knoxville-West #1034824 Report a problem | ||
Public tax history
| Year | Property taxes | Tax assessment |
|---|---|---|
| 2024 | $1,249 | $80,350 |
| 2023 | $1,249 | $80,350 |
| 2022 | $1,249 +18.6% | $80,350 +61.8% |
Find assessor info on the county website
Neighborhood: 37806
Nearby schools
GreatSchools rating
- 6/10East Knox Elementary SchoolGrades: PK-5Distance: 0.9 mi
- 5/10Carter Middle SchoolGrades: 6-8Distance: 4.1 mi
- 4/10Carter High SchoolGrades: 9-12Distance: 4 mi

Get pre-qualified for a loan
At Zillow Home Loans, we can pre-qualify you in as little as 5 minutes with no impact to your credit score.An equal housing lender. NMLS #10287.
