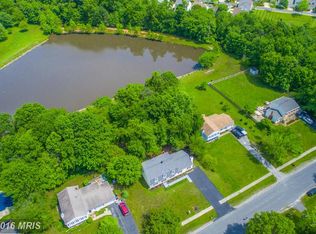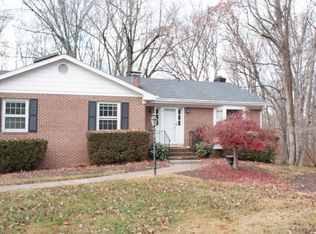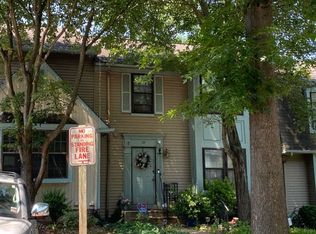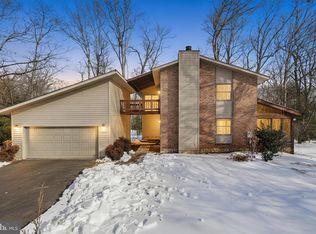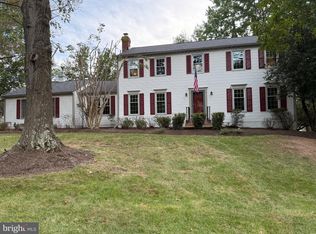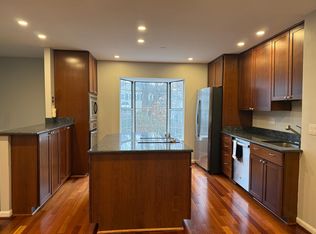Million dollar view, remodeled home with a killerbackyard with pool in RESTON for UNDER $1 million!This home has it all and more. Master Bedroom with an en suite luxurious modern bathroom, a true walk in closet with custom cabinetry. Cozy main level boasts a formal living area which could easily be converted into a home office. Basement serves as the perfect man cave. And the backyard is second to none with a recently resurfaced pool with a 10 year warranty on the work, new trex deck, a cleared out backyard with stunning views of a pond full of wild life that makes you feel in a getaway retreat, yet 2 miles from all the most important landmarks that Reston has to offer. Find Fox Mill Shopping Center, Reston Town Center, Reston Hospital and Metro Station all within 5 minute drive.
Under contract
$925,000
2323 Rosedown Dr, Reston, VA 20191
3beds
2,525sqft
Est.:
Single Family Residence
Built in 1975
0.46 Acres Lot
$909,700 Zestimate®
$366/sqft
$48/mo HOA
What's special
- 55 days |
- 206 |
- 7 |
Zillow last checked: 8 hours ago
Listing updated: January 08, 2026 at 04:49pm
Listed by:
Renzo Villacorta 703-332-1929,
EXP Realty, LLC
Source: Bright MLS,MLS#: VAFX2282676
Facts & features
Interior
Bedrooms & bathrooms
- Bedrooms: 3
- Bathrooms: 3
- Full bathrooms: 2
- 1/2 bathrooms: 1
- Main level bathrooms: 1
Basement
- Area: 545
Heating
- Forced Air, Electric
Cooling
- Central Air, Electric
Appliances
- Included: Electric Water Heater
Features
- Basement: Partially Finished
- Number of fireplaces: 1
Interior area
- Total structure area: 2,525
- Total interior livable area: 2,525 sqft
- Finished area above ground: 1,980
- Finished area below ground: 545
Property
Parking
- Total spaces: 5
- Parking features: Garage Faces Front, Attached, Driveway, On Street
- Attached garage spaces: 1
- Uncovered spaces: 4
Accessibility
- Accessibility features: None
Features
- Levels: Three
- Stories: 3
- Has private pool: Yes
- Pool features: Private
Lot
- Size: 0.46 Acres
Details
- Additional structures: Above Grade, Below Grade
- Parcel number: 0252 04 0005
- Zoning: 120
- Special conditions: Standard
Construction
Type & style
- Home type: SingleFamily
- Architectural style: Colonial
- Property subtype: Single Family Residence
Materials
- Brick Front, Vinyl Siding
- Foundation: Concrete Perimeter
Condition
- New construction: No
- Year built: 1975
- Major remodel year: 2025
Utilities & green energy
- Sewer: Other
- Water: Other
Community & HOA
Community
- Subdivision: Reston
HOA
- Has HOA: Yes
- HOA fee: $575 annually
Location
- Region: Reston
Financial & listing details
- Price per square foot: $366/sqft
- Tax assessed value: $739,970
- Annual tax amount: $8,901
- Date on market: 12/18/2025
- Listing agreement: Exclusive Right To Sell
- Ownership: Fee Simple
Estimated market value
$909,700
$864,000 - $955,000
$4,303/mo
Price history
Price history
| Date | Event | Price |
|---|---|---|
| 1/5/2026 | Listing removed | $925,000$366/sqft |
Source: eXp Realty #VAFX2282676 Report a problem | ||
| 12/19/2025 | Listed for sale | $925,000+27.6%$366/sqft |
Source: | ||
| 5/25/2023 | Sold | $725,000+3.7%$287/sqft |
Source: | ||
| 4/30/2023 | Pending sale | $699,000$277/sqft |
Source: | ||
| 4/28/2023 | Listed for sale | $699,000+184.1%$277/sqft |
Source: | ||
Public tax history
Public tax history
| Year | Property taxes | Tax assessment |
|---|---|---|
| 2025 | $8,902 +6.7% | $739,970 +6.9% |
| 2024 | $8,341 +4.6% | $691,950 +2% |
| 2023 | $7,978 +5.2% | $678,650 +6.5% |
Find assessor info on the county website
BuyAbility℠ payment
Est. payment
$5,625/mo
Principal & interest
$4490
Property taxes
$763
Other costs
$372
Climate risks
Neighborhood: Hattontown
Nearby schools
GreatSchools rating
- 2/10Dogwood Elementary SchoolGrades: PK-6Distance: 0.3 mi
- 6/10Hughes Middle SchoolGrades: 7-8Distance: 2 mi
- 6/10South Lakes High SchoolGrades: 9-12Distance: 1.9 mi
Schools provided by the listing agent
- District: Fairfax County Public Schools
Source: Bright MLS. This data may not be complete. We recommend contacting the local school district to confirm school assignments for this home.
Open to renting?
Browse rentals near this home.- Loading
