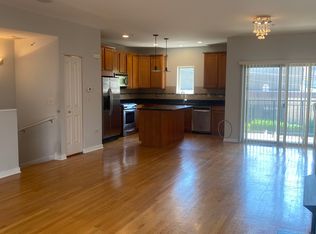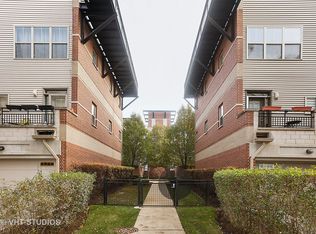Closed
$585,000
2323 S Wabash Ave APT 13, Chicago, IL 60616
3beds
2,250sqft
Townhouse, Single Family Residence
Built in 2007
-- sqft lot
$589,700 Zestimate®
$260/sqft
$4,717 Estimated rent
Home value
$589,700
$531,000 - $655,000
$4,717/mo
Zestimate® history
Loading...
Owner options
Explore your selling options
What's special
Beautiful townhome in the gated, well managed, Wabash Club complex. This 3 bedroom, 21/2 bath townhome is a very spacious end-unit, that is filled with natural light and upgrades. Four levels of expansive living begins with a first floor den or media room, a half bath and access to 2 car garage. The main living level is an open concept with high ceilings, that offers an easy flow from living area complete with a gas fireplace to the large dining space with room for any size table. The kitchen is huge with an eat-in island with granite countertops, ample cabinetry, stainless steel appliances, and access to the private balcony which is perfect for grilling. The third level features spacious 2 bedrooms and a full bath. The top floor hosts a large primary bedroom, with multiple closets, and an ensuite bath with dual sink vanity and glass enclosed shower. Also the second outdoor space is on this level, which is a private rooftop deck with beautiful sunset cityscape views. Hardwood floors on every level, custom lighting, professionally organized closets....not one detail missed. Terrific South Loop location near the lakefront trail, Museum Campus, McCormick place, shops and restaurants. Located 1 block from Green Line train stop plus convenient access to expressways. This is an amazing home.
Zillow last checked: 8 hours ago
Listing updated: September 17, 2025 at 01:02am
Listing courtesy of:
Connie Grunwaldt 773-697-5555,
@properties Christie's International Real Estate
Bought with:
Lawrence Dunning
Main Street Real Estate Group
Source: MRED as distributed by MLS GRID,MLS#: 12423758
Facts & features
Interior
Bedrooms & bathrooms
- Bedrooms: 3
- Bathrooms: 3
- Full bathrooms: 2
- 1/2 bathrooms: 1
Primary bedroom
- Features: Flooring (Hardwood), Window Treatments (Blinds, Curtains/Drapes), Bathroom (Full)
- Level: Fourth
- Area: 156 Square Feet
- Dimensions: 13X12
Bedroom 2
- Features: Flooring (Hardwood), Window Treatments (Blinds, Curtains/Drapes)
- Level: Third
- Area: 143 Square Feet
- Dimensions: 13X11
Bedroom 3
- Features: Flooring (Hardwood), Window Treatments (Blinds, Curtains/Drapes)
- Level: Third
- Area: 96 Square Feet
- Dimensions: 08X12
Deck
- Level: Fourth
- Area: 100 Square Feet
- Dimensions: 10X10
Dining room
- Features: Flooring (Hardwood), Window Treatments (Blinds)
- Level: Second
- Area: 96 Square Feet
- Dimensions: 12X8
Kitchen
- Features: Kitchen (Eating Area-Breakfast Bar, Island, Granite Counters), Flooring (Hardwood), Window Treatments (Blinds)
- Level: Second
- Area: 176 Square Feet
- Dimensions: 16X11
Laundry
- Level: Third
- Area: 32 Square Feet
- Dimensions: 4X8
Living room
- Features: Flooring (Hardwood), Window Treatments (Blinds, Curtains/Drapes)
- Level: Second
- Area: 192 Square Feet
- Dimensions: 12X16
Office
- Features: Flooring (Hardwood), Window Treatments (Curtains/Drapes)
- Level: Main
- Area: 132 Square Feet
- Dimensions: 12X11
Heating
- Natural Gas
Cooling
- Central Air
Appliances
- Included: Range, Microwave, Dishwasher, Refrigerator, Washer, Dryer, Disposal, Stainless Steel Appliance(s)
- Laundry: Washer Hookup, In Unit
Features
- Storage, Built-in Features, High Ceilings, Open Floorplan, Granite Counters
- Flooring: Hardwood
- Doors: Storm Door(s)
- Windows: Screens, Drapes
- Basement: None
- Number of fireplaces: 1
- Fireplace features: Gas Log, Gas Starter, Living Room
- Common walls with other units/homes: End Unit
Interior area
- Total structure area: 0
- Total interior livable area: 2,250 sqft
Property
Parking
- Total spaces: 2
- Parking features: Asphalt, Garage Door Opener, On Site, Attached, Garage
- Attached garage spaces: 2
- Has uncovered spaces: Yes
Accessibility
- Accessibility features: No Disability Access
Features
- Patio & porch: Roof Deck, Deck
- Exterior features: Balcony
Details
- Parcel number: 17271090400000
- Special conditions: None
Construction
Type & style
- Home type: Townhouse
- Property subtype: Townhouse, Single Family Residence
Materials
- Steel Siding, Brick
- Roof: Asphalt
Condition
- New construction: No
- Year built: 2007
Utilities & green energy
- Electric: Circuit Breakers
- Sewer: Public Sewer
- Water: Public
Community & neighborhood
Location
- Region: Chicago
HOA & financial
HOA
- Has HOA: Yes
- HOA fee: $222 monthly
- Services included: Water, Insurance, Exterior Maintenance, Lawn Care, Scavenger, Snow Removal
Other
Other facts
- Listing terms: Conventional
- Ownership: Condo
Price history
| Date | Event | Price |
|---|---|---|
| 9/10/2025 | Sold | $585,000+4.5%$260/sqft |
Source: | ||
| 9/8/2025 | Pending sale | $560,000$249/sqft |
Source: | ||
| 7/30/2025 | Contingent | $560,000$249/sqft |
Source: | ||
| 7/23/2025 | Listed for sale | $560,000+9.8%$249/sqft |
Source: | ||
| 2/28/2022 | Sold | $510,000$227/sqft |
Source: | ||
Public tax history
| Year | Property taxes | Tax assessment |
|---|---|---|
| 2023 | $8,255 +21.8% | $38,999 |
| 2022 | $6,776 +1.8% | $38,999 |
| 2021 | $6,657 -15.2% | $38,999 +10.6% |
Find assessor info on the county website
Neighborhood: South Loop
Nearby schools
GreatSchools rating
- 6/10National Teachers Elementary AcademyGrades: PK-8Distance: 0.2 mi
- 1/10Phillips Academy High SchoolGrades: 9-12Distance: 1.8 mi
Schools provided by the listing agent
- District: 299
Source: MRED as distributed by MLS GRID. This data may not be complete. We recommend contacting the local school district to confirm school assignments for this home.

Get pre-qualified for a loan
At Zillow Home Loans, we can pre-qualify you in as little as 5 minutes with no impact to your credit score.An equal housing lender. NMLS #10287.
Sell for more on Zillow
Get a free Zillow Showcase℠ listing and you could sell for .
$589,700
2% more+ $11,794
With Zillow Showcase(estimated)
$601,494
