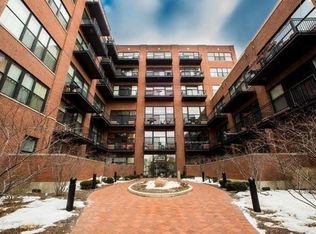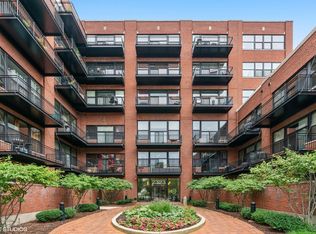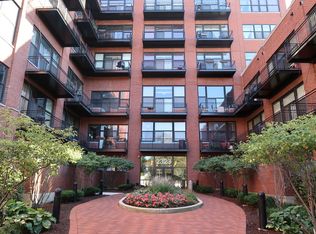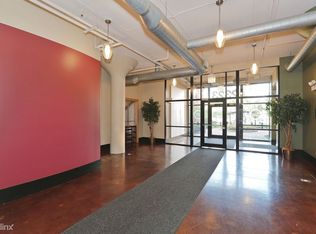Closed
$163,000
2323 W Pershing Rd APT 212, Chicago, IL 60609
1beds
690sqft
Condominium, Single Family Residence
Built in 2006
-- sqft lot
$170,500 Zestimate®
$236/sqft
$1,575 Estimated rent
Home value
$170,500
$162,000 - $179,000
$1,575/mo
Zestimate® history
Loading...
Owner options
Explore your selling options
What's special
Beautiful 1 bedroom, 1 bath condo at McKinley Park Lofts. Open concept living, dining and kitchen have extra-large windows for plenty of natural light. Kitchen is updated with granite countertops, stainless-steel appliances and breakfast bar island. Brand new flooring, dishwasher and garbage disposal installed. Large balcony with park views is perfect for entertaining and relaxing. This unit also has a nice space for a desk or office area, plenty of closet space and in-unit laundry. Building amenities include wifi, community room, dog run, storage room, secure package room, mail room, on site management, bike room, and gated parking. Right across the street from McKinley Park, including a dog park and all it has to offer. Minutes away from Target, Starbucks the CTA Orange line and more.
Zillow last checked: 8 hours ago
Listing updated: October 16, 2025 at 10:39am
Listing courtesy of:
Victor Senteno 773-341-1415,
Senteno Real Estate LLC
Bought with:
Angela Kwan
Goodland Realty Inc.
Source: MRED as distributed by MLS GRID,MLS#: 12406085
Facts & features
Interior
Bedrooms & bathrooms
- Bedrooms: 1
- Bathrooms: 1
- Full bathrooms: 1
Primary bedroom
- Level: Main
- Area: 110 Square Feet
- Dimensions: 11X10
Balcony porch lanai
- Level: Main
- Area: 90 Square Feet
- Dimensions: 6X15
Dining room
- Level: Main
- Dimensions: COMBO
Foyer
- Level: Main
- Area: 64 Square Feet
- Dimensions: 8X8
Kitchen
- Features: Kitchen (Eating Area-Breakfast Bar, Island, Custom Cabinetry, Granite Counters, Updated Kitchen)
- Level: Main
- Area: 117 Square Feet
- Dimensions: 9X13
Laundry
- Level: Main
- Area: 12 Square Feet
- Dimensions: 3X4
Living room
- Level: Main
- Area: 143 Square Feet
- Dimensions: 11X13
Office
- Level: Main
- Area: 66 Square Feet
- Dimensions: 6X11
Heating
- Natural Gas, Forced Air
Cooling
- Central Air
Appliances
- Included: Range, Microwave, Dishwasher, Refrigerator, Washer, Dryer
- Laundry: Washer Hookup, In Unit
Features
- Storage
- Flooring: Laminate
- Basement: None
Interior area
- Total structure area: 0
- Total interior livable area: 690 sqft
Property
Parking
- Total spaces: 1
- Parking features: Assigned, Off Street, Driveway, Direct Access, On Site, Owned
- Has uncovered spaces: Yes
Accessibility
- Accessibility features: No Disability Access
Details
- Additional parcels included: 20061001231223
- Parcel number: 20061001231041
- Special conditions: None
Construction
Type & style
- Home type: Condo
- Property subtype: Condominium, Single Family Residence
Materials
- Brick
Condition
- New construction: No
- Year built: 2006
Utilities & green energy
- Sewer: Public Sewer
- Water: Lake Michigan, Public
Community & neighborhood
Location
- Region: Chicago
HOA & financial
HOA
- Has HOA: Yes
- HOA fee: $420 monthly
- Services included: Water, Parking, Insurance, Security, Exercise Facilities, Exterior Maintenance, Lawn Care, Scavenger, Snow Removal
Other
Other facts
- Listing terms: Cash
- Ownership: Condo
Price history
| Date | Event | Price |
|---|---|---|
| 10/15/2025 | Sold | $163,000-6.9%$236/sqft |
Source: | ||
| 10/7/2025 | Contingent | $175,000$254/sqft |
Source: | ||
| 9/23/2025 | Price change | $175,000-2.2%$254/sqft |
Source: | ||
| 9/2/2025 | Price change | $179,000-2.2%$259/sqft |
Source: | ||
| 8/28/2025 | Listed for sale | $183,000$265/sqft |
Source: | ||
Public tax history
| Year | Property taxes | Tax assessment |
|---|---|---|
| 2023 | $105 +2.6% | $499 |
| 2022 | $103 +2.3% | $499 |
| 2021 | $100 -38.3% | $499 -31.6% |
Find assessor info on the county website
Neighborhood: Back of the Yards
Nearby schools
GreatSchools rating
- 6/10Everett Elementary SchoolGrades: PK-5Distance: 0.6 mi
- 5/10Evergreen Academy Middle SchoolGrades: 6-8Distance: 0.9 mi
- 1/10Thomas Kelly College PreparatoryGrades: 9-12Distance: 0.7 mi
Schools provided by the listing agent
- District: 299
Source: MRED as distributed by MLS GRID. This data may not be complete. We recommend contacting the local school district to confirm school assignments for this home.
Get a cash offer in 3 minutes
Find out how much your home could sell for in as little as 3 minutes with a no-obligation cash offer.
Estimated market value$170,500
Get a cash offer in 3 minutes
Find out how much your home could sell for in as little as 3 minutes with a no-obligation cash offer.
Estimated market value
$170,500



