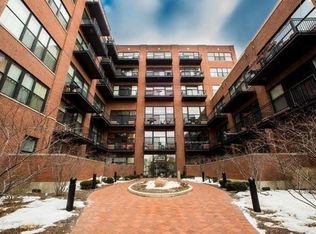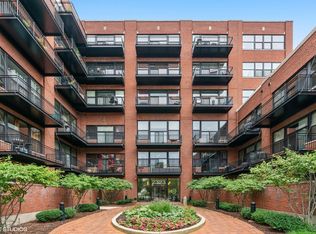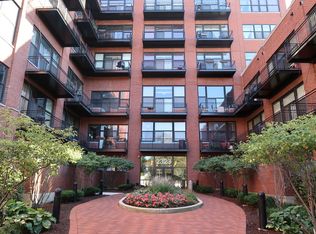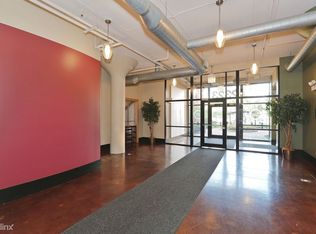Beautifully upgraded 2-bedroom condo in the highly sought-after McKinley Park Lofts! This spacious unit showcases a stunning chef's kitchen with custom cabinetry, stainless steel appliances, granite countertops, an oversized island, and a walk-in pantry for ample storage. The open-concept living area leads to a private balcony-perfect for relaxing or entertaining. Enjoy a beautifully updated bathroom, hardwood floors, walk-in closets with custom shelving, in-unit washer/dryer, and central air. The full-amenity building features two elevators, fitness center, bike room, a party room available for bookings to the building residents, a dedicated storage room (1 space for the unit, #27), secure Butterfly intercom system, package room, on-site management, loading dock, dog run, a gated parking lot with remote control (1 space included with this unit, PS-7), and high-speed internet. Ideally located just across from McKinley Park with its basketball and tennis courts, baseball fields, swimming pool, and more. Minutes away from the Orange Line, I-55, schools, public transportation, restaurants, shopping, and downtown. Pets are allowed with an additional fee. Nothing to do but move in and enjoy your new home 45 application fee per person over 18, minimum 650 credit score required, monthly income should be at least 2.5x the rent amount**One month's rent and one month's deposit due at the signing of the lease, as well as $450 Move-In (non-refundable) fee and $500 refundable elevator deposit (payable to association prior to moving). Tenant responsible for gas and electric. 45 application fee per person over 18, minimum 700 credit score required, monthly income should be at least 2.5x the rent amount**One month's rent and one month's deposit due at the signing of the lease.**Pets are allowed with an additional $50 fee and $250 pet deposit. 450 Move-In (non-refundable) fee and $500 refundable elevator deposit (payable to association prior to moving).
This property is off market, which means it's not currently listed for sale or rent on Zillow. This may be different from what's available on other websites or public sources.




