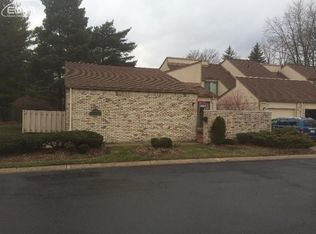Sold for $275,000
$275,000
23231 Farmington Rd, Farmington, MI 48336
3beds
2,400sqft
Townhouse
Built in 1976
-- sqft lot
$277,300 Zestimate®
$115/sqft
$2,467 Estimated rent
Home value
$277,300
$263,000 - $291,000
$2,467/mo
Zestimate® history
Loading...
Owner options
Explore your selling options
What's special
Location, location, location! Welcome to this beautifully maintained 3-bedroom, 2.5-bathroom condo located in one of the most sought-after walkable areas, Downtown Farmington! Just steps away from shopping, library, trendy new restaurants, lively bars and coffee shops, an award-winning farmers market, and a seasonal ice-skating rink, you’ll enjoy the perfect blend of urban excitement and community charm. This unit is situated at the back of the complex, offering peace, quiet, and minimal traffic. Step inside through your private, gated courtyard entry and discover a spacious, thoughtfully designed layout. The main level features a first-floor laundry, a bright and airy living and dining room area, and a kitchen that opens up to a breakfast nook with direct access to a private brick paver courtyard—ideal for morning coffee or evening entertaining. Upstairs, the extensive primary suite offers a tranquil retreat with endless closet space, new carpet, and fresh paint. Two additional bedrooms provide plenty of space for family, guests, or a home office. A balcony overlooks the backyard common space from the 3rd bedroom/office. All appliances are included, along with a freezer located in the basement. The basement features ample storage and shelving in a spacious, clean area with a glass block window. This condo offers the ultimate in convenience and lifestyle—low-maintenance living with all the perks of an energetic, amenity-rich neighborhood. Whether you’re strolling to the farmers market on a Saturday morning or skating under the stars in winter, you’ll love calling this place home. Snow removal and lawn maintenance are the association’s responsibility. Don’t miss your chance to own this gem—schedule your private tour today!
Zillow last checked: 8 hours ago
Listing updated: October 17, 2025 at 09:35am
Listed by:
Kristy J Dunnigan 248-417-6662,
Threshold Real Estate LLC
Bought with:
Malek Zawaideh, 6501465235
EXP Z Real Estate
Source: Realcomp II,MLS#: 20251039406
Facts & features
Interior
Bedrooms & bathrooms
- Bedrooms: 3
- Bathrooms: 3
- Full bathrooms: 2
- 1/2 bathrooms: 1
Primary bedroom
- Level: Second
- Area: 225
- Dimensions: 15 X 15
Bedroom
- Level: Second
- Area: 204
- Dimensions: 17 X 12
Bedroom
- Level: Second
- Area: 176
- Dimensions: 16 X 11
Primary bathroom
- Level: Second
- Area: 81
- Dimensions: 9 X 9
Other
- Level: Second
- Area: 50
- Dimensions: 10 X 5
Other
- Level: Entry
- Area: 28
- Dimensions: 7 X 4
Other
- Level: Entry
- Area: 90
- Dimensions: 10 X 9
Dining room
- Level: Entry
- Area: 168
- Dimensions: 14 X 12
Kitchen
- Level: Entry
- Area: 130
- Dimensions: 13 X 10
Living room
- Level: Entry
- Area: 209
- Dimensions: 19 X 11
Heating
- Forced Air, Natural Gas
Cooling
- Central Air
Appliances
- Included: Dishwasher, Disposal, Dryer, Exhaust Fan, Free Standing Electric Range, Free Standing Freezer, Free Standing Refrigerator, Humidifier, Microwave, Range Hood, Washer
- Laundry: In Unit
Features
- Entrance Foyer
- Basement: Full,Interior Entry,Partially Finished,Private
- Has fireplace: No
Interior area
- Total interior livable area: 2,400 sqft
- Finished area above ground: 1,711
- Finished area below ground: 689
Property
Parking
- Total spaces: 2
- Parking features: Two Car Garage, Attached, Direct Access, Driveway, Electricityin Garage, Garage Faces Front, Garage Door Opener
- Attached garage spaces: 2
Features
- Levels: Two
- Stories: 2
- Entry location: GroundLevel
- Patio & porch: Deck, Patio
- Exterior features: Balcony, Grounds Maintenance, Private Entrance
- Pool features: None
Details
- Parcel number: 2328428096
- Special conditions: Short Sale No,Standard
- Other equipment: Dehumidifier
Construction
Type & style
- Home type: Townhouse
- Architectural style: Townhouse
- Property subtype: Townhouse
Materials
- Brick, Wood Siding
- Foundation: Basement, Poured
- Roof: Asphalt
Condition
- New construction: No
- Year built: 1976
Utilities & green energy
- Sewer: Public Sewer
- Water: Public
Community & neighborhood
Location
- Region: Farmington
- Subdivision: WYNSET OCCPN 176
HOA & financial
HOA
- Has HOA: Yes
- HOA fee: $350 monthly
- Services included: Maintenance Grounds, Maintenance Structure, Snow Removal, Trash, Water
- Association phone: 734-233-8813
Other
Other facts
- Listing agreement: Exclusive Right To Sell
- Listing terms: Cash,Conventional,Warranty Deed
Price history
| Date | Event | Price |
|---|---|---|
| 10/17/2025 | Sold | $275,000$115/sqft |
Source: | ||
| 10/3/2025 | Pending sale | $275,000$115/sqft |
Source: | ||
| 9/24/2025 | Listed for sale | $275,000$115/sqft |
Source: | ||
Public tax history
Tax history is unavailable.
Neighborhood: 48336
Nearby schools
GreatSchools rating
- 8/10Longacre Elementary SchoolGrades: K-5Distance: 0.7 mi
- 7/10Power Middle SchoolGrades: 6-8Distance: 1.1 mi
- 9/10Farmington High SchoolGrades: 9-12Distance: 0.9 mi
Get a cash offer in 3 minutes
Find out how much your home could sell for in as little as 3 minutes with a no-obligation cash offer.
Estimated market value$277,300
Get a cash offer in 3 minutes
Find out how much your home could sell for in as little as 3 minutes with a no-obligation cash offer.
Estimated market value
$277,300
