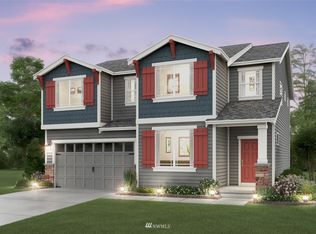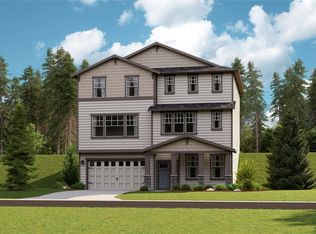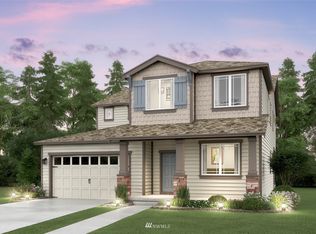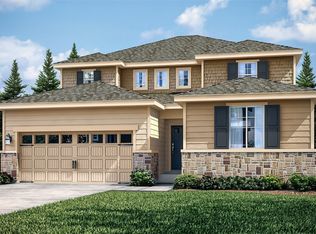Sold
Listed by:
Carol L. Blomgren-Weatherford,
Lennar Sales Corp.,
Paul G. Foster,
Lennar Sales Corp.
Bought with: Lennar Sales Corp.
$1,225,000
23233 41st Drive SE #17, Bothell, WA 98021
4beds
3,041sqft
Single Family Residence
Built in 2022
7,718.83 Square Feet Lot
$1,428,200 Zestimate®
$403/sqft
$4,445 Estimated rent
Home value
$1,428,200
$1.36M - $1.51M
$4,445/mo
Zestimate® history
Loading...
Owner options
Explore your selling options
What's special
Welcome to Lennar at Montevallo in Bothell! This west facing, Ashland home is 3041 SF of luxury space & comfort! This beautiful home is 4 bed/ 2.5 bath w/ den, great room design & kitchen island w/ seating for 4 on the main floor, upstairs bonus room! Stainless Frigidaire ‘Gallery Series’ Kitchen appliances (refrigerator, dishwasher, microwave, gas range & double ovens), hardwood on main, quartz counters, fenced, full landscaped and EVEN AC! WIFI enabled smart home technology included!! Come see Lennar's connected home with numerous "smart home" features, all included! Move in ready April 2023. Montevallo in Bothell is Lennar's newest community of 85 homes, right in the heart of Canyon Park and the North Shore School District.
Zillow last checked: 8 hours ago
Listing updated: June 25, 2023 at 09:40pm
Listed by:
Carol L. Blomgren-Weatherford,
Lennar Sales Corp.,
Paul G. Foster,
Lennar Sales Corp.
Bought with:
Arie de Quilettes, 133965
Lennar Sales Corp.
Paul G. Foster, 25249
Lennar Sales Corp.
Source: NWMLS,MLS#: 2036342
Facts & features
Interior
Bedrooms & bathrooms
- Bedrooms: 4
- Bathrooms: 3
- Full bathrooms: 2
- 1/2 bathrooms: 1
Primary bedroom
- Level: Third
- Area: 224
- Dimensions: 16 x 14
Bedroom
- Description: Bedroom 2
- Level: Third
- Area: 132
- Dimensions: 12 x 11
Bedroom
- Description: Bedroom 4
- Level: Third
- Area: 132
- Dimensions: 12 x 11
Bedroom
- Description: Bedroom 3
- Level: Third
- Area: 132
- Dimensions: 12 x 11
Bathroom full
- Level: Third
Bathroom full
- Level: Third
Other
- Level: Main
Bonus room
- Description: Loft
- Level: Third
- Area: 224
- Dimensions: 16 x 14
Den office
- Level: Main
- Area: 208
- Dimensions: 16 x 13
Dining room
- Level: Main
- Area: 195
- Dimensions: 15 x 13
Great room
- Level: Main
- Area: 272
- Dimensions: 17 x 16
Kitchen with eating space
- Level: Main
- Area: 160
- Dimensions: 16 x 10
Heating
- Fireplace(s), 90%+ High Efficiency
Cooling
- 90%+ High Efficiency
Appliances
- Included: Dishwasher_, Double Oven, GarbageDisposal_, Microwave_, Refrigerator_, StoveRange_, Dishwasher, Garbage Disposal, Microwave, Refrigerator, StoveRange, Water Heater: Heat Pump Electric, Water Heater Location: Garage
Features
- Bath Off Primary, Dining Room, Walk-In Pantry
- Flooring: Ceramic Tile, Vinyl Plank, Carpet
- Number of fireplaces: 1
- Fireplace features: Gas, Main Level: 1, Fireplace
Interior area
- Total structure area: 3,041
- Total interior livable area: 3,041 sqft
Property
Parking
- Total spaces: 2
- Parking features: Driveway, Attached Garage
- Attached garage spaces: 2
Features
- Levels: Multi/Split
- Patio & porch: Ceramic Tile, Wall to Wall Carpet, Bath Off Primary, Dining Room, Security System, SMART Wired, Walk-In Closet(s), Walk-In Pantry, Fireplace, Water Heater
Lot
- Size: 7,718 sqft
- Features: Curbs, Paved, Sidewalk
Details
- Parcel number: MV 17
- Zoning description: Jurisdiction: County
- Special conditions: Standard
Construction
Type & style
- Home type: SingleFamily
- Architectural style: Craftsman
- Property subtype: Single Family Residence
Materials
- Cement Planked
- Foundation: Poured Concrete
- Roof: Composition
Condition
- Under Construction
- New construction: Yes
- Year built: 2022
- Major remodel year: 2023
Details
- Builder name: Lennar
Utilities & green energy
- Electric: Company: Snohomish County PUD
- Sewer: Septic Tank, Company: Alderwood Water
- Water: Public, Company: Alderwood Water
Community & neighborhood
Security
- Security features: Security System
Community
- Community features: CCRs, Park, Playground
Location
- Region: Bothell
- Subdivision: Canyon Park
HOA & financial
HOA
- HOA fee: $121 monthly
- Association phone: 253-848-1947
Other
Other facts
- Listing terms: Cash Out,Conventional,FHA,USDA Loan,VA Loan
- Cumulative days on market: 728 days
Price history
| Date | Event | Price |
|---|---|---|
| 6/23/2023 | Sold | $1,225,000-5.8%$403/sqft |
Source: | ||
| 3/18/2023 | Pending sale | $1,299,950$427/sqft |
Source: | ||
| 2/16/2023 | Listed for sale | $1,299,950$427/sqft |
Source: | ||
Public tax history
Tax history is unavailable.
Neighborhood: 98021
Nearby schools
GreatSchools rating
- 8/10Kokanee Elementary SchoolGrades: K-5Distance: 0.9 mi
- 7/10Leota Middle SchoolGrades: 6-8Distance: 3.1 mi
- 8/10North Creek High SchoolGrades: 9-12Distance: 2.6 mi
Schools provided by the listing agent
- Elementary: Kokanee Elem
- Middle: Leota Middle School
- High: North Creek High School
Source: NWMLS. This data may not be complete. We recommend contacting the local school district to confirm school assignments for this home.

Get pre-qualified for a loan
At Zillow Home Loans, we can pre-qualify you in as little as 5 minutes with no impact to your credit score.An equal housing lender. NMLS #10287.
Sell for more on Zillow
Get a free Zillow Showcase℠ listing and you could sell for .
$1,428,200
2% more+ $28,564
With Zillow Showcase(estimated)
$1,456,764


