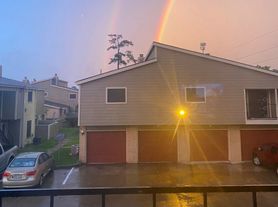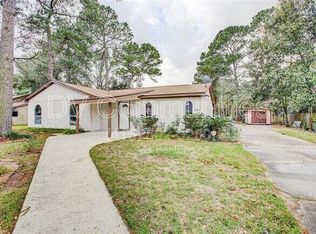Step inside 23235 Earlmist Dr. and discover a home that balances modern style with everyday comfort. This well-maintained 3-bedroom, 2-bath home offers bright, open spaces, thoughtful upgrades, and move-in ready appeal. The kitchen features granite countertops, stainless steel appliances, and luxury vinyl plank flooring throughout. A full appliance package including refrigerator, stove, microwave, dishwasher, washer, and dryer adds practicality. Enjoy a versatile living area perfect for entertaining or relaxing. The primary suite offers a walk-in closet and ensuite bath, complemented by fresh, modern paint. Outside, the fully fenced backyard with a concrete patio is ideal for barbecues, gatherings, or peaceful evenings. An in-house utility room adds everyday ease. Community amenities included a pool, parks, playgrounds, walking trails, and tennis courts. Conveniently near I-45 with easy access to Downtown Houston, IAH, and The Woodlands, dinning, shopping, and entertainment.
Copyright notice - Data provided by HAR.com 2022 - All information provided should be independently verified.
House for rent
$1,900/mo
23235 Earlmist Dr, Spring, TX 77373
3beds
1,753sqft
Price may not include required fees and charges.
Singlefamily
Available now
Electric, ceiling fan
Electric dryer hookup laundry
2 Parking spaces parking
Electric
What's special
Modern styleFresh modern paintStainless steel appliancesGranite countertopsBright open spacesFully fenced backyardWalk-in closet
- 83 days |
- -- |
- -- |
Travel times
Looking to buy when your lease ends?
Consider a first-time homebuyer savings account designed to grow your down payment with up to a 6% match & a competitive APY.
Facts & features
Interior
Bedrooms & bathrooms
- Bedrooms: 3
- Bathrooms: 2
- Full bathrooms: 2
Rooms
- Room types: Family Room
Heating
- Electric
Cooling
- Electric, Ceiling Fan
Appliances
- Included: Dishwasher, Disposal, Dryer, Microwave, Oven, Range, Refrigerator, Washer
- Laundry: Electric Dryer Hookup, In Unit, Washer Hookup
Features
- Ceiling Fan(s), En-Suite Bath, Walk In Closet, Walk-In Closet(s)
- Flooring: Linoleum/Vinyl
Interior area
- Total interior livable area: 1,753 sqft
Property
Parking
- Total spaces: 2
- Parking features: Covered
- Details: Contact manager
Features
- Stories: 1
- Exterior features: 0 Up To 1/4 Acre, Architecture Style: Traditional, Basketball Court, Detached, Electric Dryer Hookup, En-Suite Bath, Formal Dining, Formal Living, Full Size, Garage Door Opener, Heating: Electric, Jogging Path, Lot Features: Subdivided, 0 Up To 1/4 Acre, Park, Pickleball Court, Picnic Area, Playground, Pool, Subdivided, Tennis Court(s), Trail(s), Trash Pick Up, Utility Room, Walk In Closet, Walk-In Closet(s), Washer Hookup
Details
- Parcel number: 1023590000011
Construction
Type & style
- Home type: SingleFamily
- Property subtype: SingleFamily
Condition
- Year built: 1975
Community & HOA
Community
- Features: Playground, Tennis Court(s)
HOA
- Amenities included: Basketball Court, Tennis Court(s)
Location
- Region: Spring
Financial & listing details
- Lease term: 12 Months
Price history
| Date | Event | Price |
|---|---|---|
| 11/1/2025 | Price change | $1,900-2.6%$1/sqft |
Source: | ||
| 8/29/2025 | Listed for rent | $1,950$1/sqft |
Source: | ||
| 7/28/2021 | Listing removed | -- |
Source: | ||
| 6/13/2021 | Pending sale | $145,000$83/sqft |
Source: | ||
| 6/12/2021 | Listed for sale | $145,000$83/sqft |
Source: | ||

