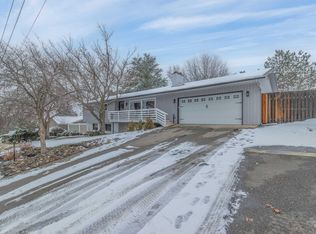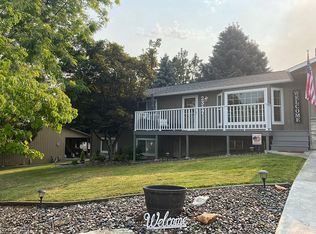Sold
Price Unknown
2324 15th St, Lewiston, ID 83501
5beds
4baths
3,748sqft
Single Family Residence
Built in 1986
0.28 Acres Lot
$550,000 Zestimate®
$--/sqft
$3,400 Estimated rent
Home value
$550,000
Estimated sales range
Not available
$3,400/mo
Zestimate® history
Loading...
Owner options
Explore your selling options
What's special
Step into your own little garden oasis with this custom built home where mature landscaping, thoughtfully designed garden rooms create an atmosphere of calm and serenity. Wisteria-covered pergola next to firepit offers the perfect backdrop for relaxing evenings with friends. One-level living home features vaulted redwood ceilings in the living room, dramatic entry way, custom cherry inlaid oak cabinets. Generously sized 3 main floor bedrooms includes an Ensuite with custom tile, bidet, steam/shower and a hot water recirculation system. Open kitchen, breakfast bar and dining area invites easy conversation. Enjoy main floor living with room to spread out below, making this ideal for multi-generational living or hosting guest.
Zillow last checked: 8 hours ago
Listing updated: October 23, 2025 at 03:57pm
Listed by:
Kathy Hollingshead 208-413-1738,
Century 21 Price Right
Bought with:
Shantel Zacha
Coldwell Banker Tomlinson Associates
Source: IMLS,MLS#: 98956806
Facts & features
Interior
Bedrooms & bathrooms
- Bedrooms: 5
- Bathrooms: 4
- Main level bathrooms: 2
- Main level bedrooms: 3
Primary bedroom
- Level: Main
Bedroom 2
- Level: Main
Bedroom 3
- Level: Main
Bedroom 4
- Level: Lower
Bedroom 5
- Level: Lower
Dining room
- Level: Main
Family room
- Level: Lower
Kitchen
- Level: Main
Living room
- Level: Main
Heating
- Forced Air, Natural Gas
Cooling
- Central Air
Appliances
- Included: Gas Water Heater, Dishwasher, Disposal, Microwave, Oven/Range Built-In, Refrigerator, Dryer, Gas Range
Features
- Bed-Master Main Level, Family Room, Sauna/Steam Room, Walk-In Closet(s), Breakfast Bar, Pantry, Number of Baths Main Level: 2, Number of Baths Below Grade: 1, Bonus Room Level: Down
- Flooring: Tile, Bamboo/Cork, Carpet, Vinyl
- Basement: Daylight,Walk-Out Access
- Number of fireplaces: 2
- Fireplace features: Two, Wood Burning Stove
Interior area
- Total structure area: 3,748
- Total interior livable area: 3,748 sqft
- Finished area above ground: 1,874
- Finished area below ground: 1,874
Property
Parking
- Total spaces: 2
- Parking features: Attached, Driveway
- Attached garage spaces: 2
- Has uncovered spaces: Yes
- Details: Garage: 624
Features
- Levels: Single with Below Grade
- Patio & porch: Covered Patio/Deck
- Exterior features: Dog Run
- Fencing: Vinyl
Lot
- Size: 0.28 Acres
- Dimensions: 120 x 100
- Features: 10000 SF - .49 AC, Sidewalks, Auto Sprinkler System
Details
- Parcel number: RPL 05020030060
- Zoning: Low Density Residential
Construction
Type & style
- Home type: SingleFamily
- Property subtype: Single Family Residence
Materials
- Frame, Wood Siding
- Roof: Composition
Condition
- Year built: 1986
Utilities & green energy
- Water: Public
- Utilities for property: Sewer Connected
Community & neighborhood
Location
- Region: Lewiston
- Subdivision: Fairview Terrace Estates
Other
Other facts
- Listing terms: Cash,Conventional,FHA,VA Loan
- Ownership: Fee Simple
- Road surface type: Paved
Price history
Price history is unavailable.
Public tax history
| Year | Property taxes | Tax assessment |
|---|---|---|
| 2025 | $6,561 -5.4% | $566,554 +0.6% |
| 2024 | $6,935 -8.7% | $563,140 -1.5% |
| 2023 | $7,593 +32.5% | $571,938 -0.8% |
Find assessor info on the county website
Neighborhood: 83501
Nearby schools
GreatSchools rating
- 7/10Mc Sorley Elementary SchoolGrades: K-5Distance: 0.2 mi
- 6/10Jenifer Junior High SchoolGrades: 6-8Distance: 0.8 mi
- 5/10Lewiston Senior High SchoolGrades: 9-12Distance: 1.7 mi
Schools provided by the listing agent
- Elementary: McSorley
- Middle: Jenifer
- High: Lewiston
- District: Lewiston Independent School District #1
Source: IMLS. This data may not be complete. We recommend contacting the local school district to confirm school assignments for this home.

