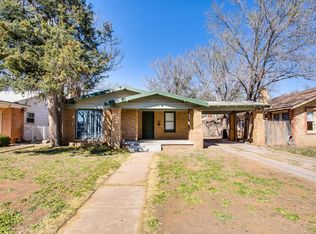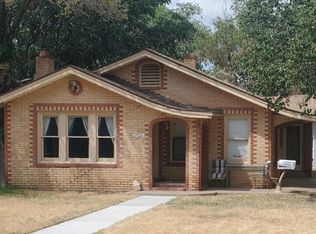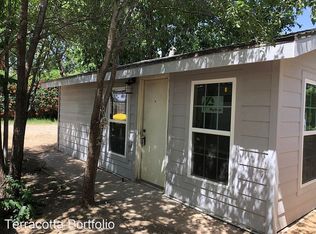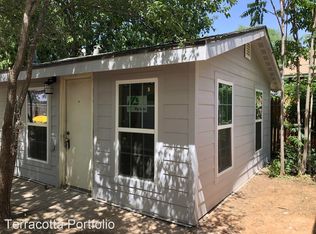Sold on 07/07/25
Price Unknown
2324 18th St, Lubbock, TX 79401
3beds
1,735sqft
Single Family Residence, Residential
Built in 1930
6,534 Square Feet Lot
$222,000 Zestimate®
$--/sqft
$1,710 Estimated rent
Home value
$222,000
$206,000 - $240,000
$1,710/mo
Zestimate® history
Loading...
Owner options
Explore your selling options
What's special
With its outstanding location and charm, this adorable home is the perfect choice. Within walking distance of Texas Tech and just minutes from the medical district, this 3/3.5/2 home with an apartment is sure to please! Sitting on a corner lot with established landscaping and a darling front porch, the home boasts excellent curb appeal. Inside you'll find a spacious living area with built-ins and a decorative fireplace, as well as a large kitchen and a bright sunroom, creating spaces for enjoyment as well as entertainment. You'll love the newer water heater and HVAC unit. The property also has a newly remodeled apartment, creating added income for a homeowner! This home is a rare find - schedule a showing today to see it for yourself!
Zillow last checked: 8 hours ago
Listing updated: July 08, 2025 at 08:48am
Listed by:
Stacey Rogers TREC #0588927 806-368-1066,
Keller Williams Realty,
Patty Jones TREC #0613441 806-790-1373,
Keller Williams Realty
Bought with:
Non-Member
Non-MLS
Source: LBMLS,MLS#: 202555498
Facts & features
Interior
Bedrooms & bathrooms
- Bedrooms: 3
- Bathrooms: 4
- Full bathrooms: 3
Primary bedroom
- Area: 195.19 Square Feet
- Dimensions: 13.10 x 14.90
Bedroom 2
- Area: 173.16 Square Feet
- Dimensions: 11.10 x 15.60
Bedroom 3
- Description: Apartment w/ full kitchen
- Area: 286.2 Square Feet
- Dimensions: 13.50 x 21.20
Primary bathroom
- Features: Combination Shower/Tub
Bathroom
- Features: Combination Shower/Tub
Kitchen
- Description: Eat-in kitchen
- Area: 226.3 Square Feet
- Dimensions: 14.60 x 15.50
Laundry
- Description: Stackable washer/dryer that conveys
Living room
- Description: Bookshelves around fireplace
- Area: 298.93 Square Feet
- Dimensions: 16.70 x 17.90
Sunroom
- Area: 215.73 Square Feet
- Dimensions: 14.10 x 15.30
Heating
- Central, Natural Gas
Cooling
- Ceiling Fan(s), Central Air, Electric
Appliances
- Included: Dishwasher, Electric Oven, Gas Cooktop, Oven, Range Hood, Refrigerator, Stainless Steel Appliance(s), Washer/Dryer, Washer/Dryer Stacked
Features
- Bookcases, Ceiling Fan(s), Cultured Marble Counters, Walk-In Closet(s)
- Flooring: Carpet, Luxury Vinyl, Tile
- Windows: Shutters
- Has basement: No
- Number of fireplaces: 1
- Fireplace features: Decorative
Interior area
- Total structure area: 1,735
- Total interior livable area: 1,735 sqft
- Finished area above ground: 1,735
Property
Parking
- Total spaces: 2
- Parking features: Attached, Concrete, Garage, Off Street
- Attached garage spaces: 2
Features
- Exterior features: Private Yard
- Fencing: Back Yard,Fenced,Gate,Wood
Lot
- Size: 6,534 sqft
- Features: Back Yard, Corner Lot, Front Yard, Landscaped
Details
- Parcel number: R55023
- Special conditions: Standard
Construction
Type & style
- Home type: SingleFamily
- Architectural style: Traditional
- Property subtype: Single Family Residence, Residential
Materials
- Brick
- Foundation: Pillar/Post/Pier
- Roof: Composition
Condition
- New construction: No
- Year built: 1930
Utilities & green energy
- Utilities for property: Cable Available, Electricity Connected, Natural Gas Connected, Sewer Connected
Community & neighborhood
Security
- Security features: None
Location
- Region: Lubbock
Other
Other facts
- Listing terms: Cash,Conventional,FHA,VA Loan
- Road surface type: Paved
Price history
| Date | Event | Price |
|---|---|---|
| 7/7/2025 | Sold | -- |
Source: | ||
| 6/6/2025 | Pending sale | $230,000$133/sqft |
Source: | ||
| 5/30/2025 | Listed for sale | $230,000+53.3%$133/sqft |
Source: | ||
| 3/4/2016 | Listing removed | $1,000$1/sqft |
Source: Minnix Property Management, Inc. | ||
| 3/3/2016 | Sold | -- |
Source: Agent Provided | ||
Public tax history
| Year | Property taxes | Tax assessment |
|---|---|---|
| 2025 | -- | $205,031 -6% |
| 2024 | $3,959 +10.5% | $218,032 +13.1% |
| 2023 | $3,583 +1.9% | $192,781 +10.9% |
Find assessor info on the county website
Neighborhood: South Overton
Nearby schools
GreatSchools rating
- 9/10Ramirez Charter SchoolGrades: PK-5Distance: 0.8 mi
- 7/10Hutchinson Middle SchoolGrades: 6-8Distance: 1 mi
- 5/10Lubbock High SchoolGrades: 9-12Distance: 0.4 mi
Schools provided by the listing agent
- Elementary: Ramirez Charter School
- Middle: Hutchinson
- High: Lubbock
Source: LBMLS. This data may not be complete. We recommend contacting the local school district to confirm school assignments for this home.



