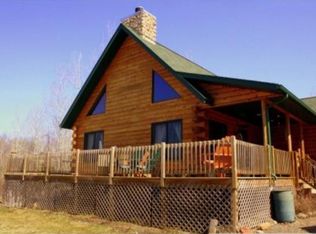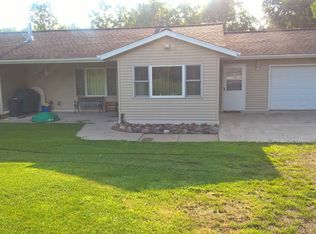Closed
$539,900
2324 230th Ave, Mora, MN 55051
4beds
3,172sqft
Single Family Residence
Built in 1996
30 Acres Lot
$528,600 Zestimate®
$170/sqft
$2,723 Estimated rent
Home value
$528,600
$502,000 - $555,000
$2,723/mo
Zestimate® history
Loading...
Owner options
Explore your selling options
What's special
Welcome to this beautifully renovated home on a serene wooded acreage in Mora! Set on a private, picturesque 20-acre lot with a mix of woods and pasture, this 4-bedroom, 3-bath walkout offers space, comfort, and functionality. Inside, you'll find fresh paint throughout, vaulted ceilings, and a cozy fireplace in the living room, plus access to the maintenance free deck. The kitchen features a walk-in pantry and plenty of space for cooking and gathering. The newly finished lower-level walkout includes a spacious family room, an additional bedroom, and a den/flex room—perfect for an office, hobby room, or guest space. Enjoy the outdoors from the maintenance-free deck, or explore the surrounding acreage. There's a lean-to storage shed for extra convenience. Plus a hayshed and animal shelter shed in the pasture area too! With 3 bedrooms on the main level--one of which is the primary w/private bath & walk-in closet, and thoughtful updates throughout, this home offers the best of peaceful country living just minutes from town. A separate 5-acre parcel on Naples Street is available under MLS# 6714923.
Zillow last checked: 8 hours ago
Listing updated: October 01, 2025 at 01:48pm
Listed by:
Chuck Carstensen 612-290-3809,
RE/MAX Results,
Michelle Carstensen 651-226-2590
Bought with:
Lonnie S. Ness
RE/MAX Select, Inc.
Source: NorthstarMLS as distributed by MLS GRID,MLS#: 6757314
Facts & features
Interior
Bedrooms & bathrooms
- Bedrooms: 4
- Bathrooms: 3
- Full bathrooms: 3
Bedroom 1
- Level: Main
- Area: 189 Square Feet
- Dimensions: 14x13.5
Bedroom 2
- Level: Main
- Area: 161 Square Feet
- Dimensions: 14x11.5
Bedroom 3
- Level: Main
- Area: 110 Square Feet
- Dimensions: 11x10
Bedroom 4
- Level: Lower
- Area: 156 Square Feet
- Dimensions: 13x12
Primary bathroom
- Level: Main
- Area: 130 Square Feet
- Dimensions: 13x10
Den
- Level: Lower
- Area: 170 Square Feet
- Dimensions: 17x10
Dining room
- Level: Main
- Area: 110 Square Feet
- Dimensions: 11x10
Family room
- Level: Lower
- Area: 588 Square Feet
- Dimensions: 28x21
Kitchen
- Level: Main
- Area: 154 Square Feet
- Dimensions: 14x11
Laundry
- Level: Lower
- Area: 154 Square Feet
- Dimensions: 14x11
Living room
- Level: Main
- Area: 288 Square Feet
- Dimensions: 18x16
Heating
- Baseboard, Boiler, Dual, Hot Water, Radiant Floor
Cooling
- None
Appliances
- Included: Dishwasher, Dryer, Electric Water Heater, Microwave, Range, Refrigerator, Washer, Water Softener Owned
Features
- Basement: Block,Finished,Full,Walk-Out Access
- Number of fireplaces: 1
- Fireplace features: Gas
Interior area
- Total structure area: 3,172
- Total interior livable area: 3,172 sqft
- Finished area above ground: 1,586
- Finished area below ground: 1,290
Property
Parking
- Total spaces: 2
- Parking features: Attached, Gravel, Garage Door Opener
- Attached garage spaces: 2
- Has uncovered spaces: Yes
- Details: Garage Dimensions (20x24)
Accessibility
- Accessibility features: None
Features
- Levels: One
- Stories: 1
- Patio & porch: Deck
Lot
- Size: 30 Acres
- Dimensions: 988 x 1317 x 987 x 1321
- Features: Many Trees
Details
- Additional structures: Lean-To, Storage Shed
- Foundation area: 1586
- Additional parcels included: 150158510
- Parcel number: 150154520
- Zoning description: Residential-Single Family
Construction
Type & style
- Home type: SingleFamily
- Property subtype: Single Family Residence
Materials
- Vinyl Siding, Block, Frame
Condition
- Age of Property: 29
- New construction: No
- Year built: 1996
Utilities & green energy
- Electric: 200+ Amp Service
- Gas: Propane
- Sewer: Private Sewer
- Water: Well
Community & neighborhood
Location
- Region: Mora
HOA & financial
HOA
- Has HOA: No
Other
Other facts
- Road surface type: Paved
Price history
| Date | Event | Price |
|---|---|---|
| 10/1/2025 | Sold | $539,900$170/sqft |
Source: | ||
| 9/2/2025 | Pending sale | $539,900$170/sqft |
Source: | ||
| 7/29/2025 | Listed for sale | $539,900$170/sqft |
Source: | ||
Public tax history
| Year | Property taxes | Tax assessment |
|---|---|---|
| 2024 | $3,546 +0.7% | $314,500 +14.5% |
| 2023 | $3,520 +28.1% | $274,700 |
| 2022 | $2,748 +3.2% | $274,700 +29% |
Find assessor info on the county website
Neighborhood: 55051
Nearby schools
GreatSchools rating
- 8/10Trailview Elementary SchoolGrades: PK-6Distance: 3.4 mi
- 8/10Mora SecondaryGrades: 7-12Distance: 3.8 mi
- NAFairview Elementary SchoolGrades: PK-2Distance: 4.4 mi

Get pre-qualified for a loan
At Zillow Home Loans, we can pre-qualify you in as little as 5 minutes with no impact to your credit score.An equal housing lender. NMLS #10287.
Sell for more on Zillow
Get a free Zillow Showcase℠ listing and you could sell for .
$528,600
2% more+ $10,572
With Zillow Showcase(estimated)
$539,172
