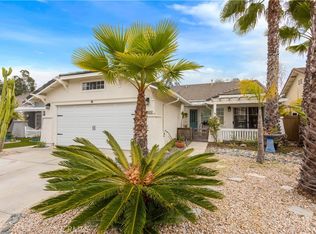Sold for $890,000 on 08/22/24
$890,000
2324 Azure Ln, Vista, CA 92081
3beds
1,880sqft
Single Family Residence
Built in 1998
4,817 Square Feet Lot
$884,600 Zestimate®
$473/sqft
$3,896 Estimated rent
Home value
$884,600
$814,000 - $964,000
$3,896/mo
Zestimate® history
Loading...
Owner options
Explore your selling options
What's special
CONVENIENCE & NATURAL BEAUTY! Embrace the tranquility of single-level living in this charming 3-BD, 2-BA home located in Shadowridge. As you step inside, you'll be greeted by vaulted ceilings, open layout, & an abundance of natural light that fills the space. The home boasts fireplaces in both the primary BD retreat & family room, creating cozy retreats within. A separate laundry room adds convenience, enhancing the functionality of the home. The allure of this property extends to the outdoors, where a private backyard offers the perfect setting for relaxation & entertainment. Here, you can bask in the natural beauty of the wooded area & the idyllic creek that winds through the community. Home features newer A/C, a walk-in closet in primary BD, Nest thermostat, fresh paint throughout, & even citrus trees, adding a touch of charm to the outdoor space. For added convenience and leisure, the community provides access to a pool, spa, BBQ facilities, playground & park. RV parking is also available. This prime location and move-in ready condition, presents an enticing opportunity for those seeking comfort, convenience & natural beauty.**Please note that the home is built on a slab (not a manufactured home), offering stability and peace of mind for prospective buyers.
Zillow last checked: 8 hours ago
Listing updated: June 27, 2025 at 03:40am
Listed by:
Gina Vreeburg DRE #01413801 760-419-8800,
Compass
Bought with:
Rich Rowell, DRE #02060693
Real Broker
Source: SDMLS,MLS#: 240017058 Originating MLS: San Diego Association of REALTOR
Originating MLS: San Diego Association of REALTOR
Facts & features
Interior
Bedrooms & bathrooms
- Bedrooms: 3
- Bathrooms: 2
- Full bathrooms: 2
Heating
- Forced Air Unit
Cooling
- Central Forced Air
Appliances
- Included: Dishwasher, Disposal, Dryer, Garage Door Opener, Refrigerator, Washer, Gas Stove, Gas Cooking, Gas Water Heater
- Laundry: Electric
Features
- Ceiling Fan, Kitchenette, Open Floor Plan, Recessed Lighting, Shower, Kitchen Open to Family Rm
- Flooring: Carpet, Ceramic Tile
- Number of fireplaces: 2
- Fireplace features: FP in Family Room, FP in Primary BR
Interior area
- Total structure area: 1,880
- Total interior livable area: 1,880 sqft
Property
Parking
- Total spaces: 4
- Parking features: Attached, Garage, Garage - Front Entry, Garage - Single Door
- Garage spaces: 2
Features
- Levels: 1 Story
- Patio & porch: Covered, Patio Open
- Pool features: Community/Common, Exercise, Lap
- Spa features: Community/Common
- Fencing: Full,Good Condition,Wrought Iron,Wood
- Has view: Yes
- View description: Parklike, Creek/Stream, Trees/Woods
- Has water view: Yes
- Water view: Creek/Stream
- Frontage type: N/K
Lot
- Size: 4,817 sqft
Details
- Additional structures: N/K
- Parcel number: 2173815100
Construction
Type & style
- Home type: SingleFamily
- Architectural style: Traditional
- Property subtype: Single Family Residence
Materials
- Wood/Stucco
- Roof: Concrete
Condition
- Turnkey
- Year built: 1998
Utilities & green energy
- Sewer: Sewer Connected
- Water: Meter on Property
- Utilities for property: Cable Connected, Electricity Connected, Natural Gas Connected, Sewer Connected, Water Connected
Community & neighborhood
Security
- Security features: Smoke Detector, Wired for Alarm System, Carbon Monoxide Detectors, Fire/Smoke Detection Sys
Community
- Community features: BBQ, Pet Restrictions, Playground, Pool, RV/Boat Parking, Spa/Hot Tub
Location
- Region: Vista
- Subdivision: Shadow Ridge (A) (833)
HOA & financial
HOA
- HOA fee: $157 monthly
- Amenities included: Pet Rules, Playground, Spa, Barbecue, Pool
- Services included: Common Area Maintenance
- Association name: Shadowridge Crossing
Other
Other facts
- Listing terms: Cash,Conventional,FHA,VA
Price history
| Date | Event | Price |
|---|---|---|
| 8/22/2024 | Sold | $890,000+0.2%$473/sqft |
Source: | ||
| 8/2/2024 | Pending sale | $888,000$472/sqft |
Source: | ||
| 7/24/2024 | Listed for sale | $888,000+434.9%$472/sqft |
Source: | ||
| 8/20/1997 | Sold | $166,000$88/sqft |
Source: Public Record | ||
Public tax history
| Year | Property taxes | Tax assessment |
|---|---|---|
| 2025 | $10,608 +209.8% | $890,000 +242.5% |
| 2024 | $3,425 +1.6% | $259,836 +2% |
| 2023 | $3,370 +1.4% | $254,742 +2% |
Find assessor info on the county website
Neighborhood: 92081
Nearby schools
GreatSchools rating
- 6/10Joli Ann Leichtag Elementary SchoolGrades: K-5Distance: 0.8 mi
- 4/10San Marcos Middle SchoolGrades: 6-8Distance: 3.1 mi
- 9/10San Marcos High SchoolGrades: 9-12Distance: 2.4 mi
Schools provided by the listing agent
- District: San Marcos Unified School Distri
Source: SDMLS. This data may not be complete. We recommend contacting the local school district to confirm school assignments for this home.
Get a cash offer in 3 minutes
Find out how much your home could sell for in as little as 3 minutes with a no-obligation cash offer.
Estimated market value
$884,600
Get a cash offer in 3 minutes
Find out how much your home could sell for in as little as 3 minutes with a no-obligation cash offer.
Estimated market value
$884,600
