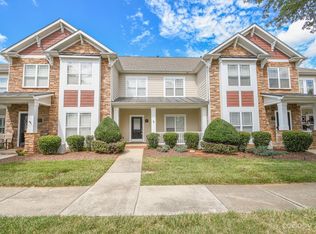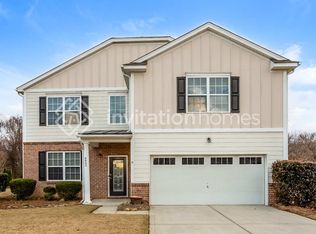Closed
$347,000
2324 Bonterra Blvd, Indian Trail, NC 28079
3beds
1,973sqft
Townhouse
Built in 2007
-- sqft lot
$346,900 Zestimate®
$176/sqft
$2,017 Estimated rent
Home value
$346,900
$330,000 - $364,000
$2,017/mo
Zestimate® history
Loading...
Owner options
Explore your selling options
What's special
Welcome to this Well-Maintained Townhome located in a highly desirable Equestrian Community of Bonterra Village. This charming three-bedroom 2 1/2 bath home features an open floor plan that offers a spacious and inviting living & Kitchen area, perfect for both relaxing and entertaining. Enjoy the privacy of a fenced-in yard, one car detached garage, pull-out cabinets and custom-built-ins in all bedroom closets and a newer Furnace. This community offers a wide array of amenities, including a 24-hour fitness center, social activities for all ages, and sidewalks. Great Schools, Low taxes, and Close proximity to Hwy 74 for commuting.
Please note: The gas fireplace has not been used in several years and should not be turned on at this time. The gas company recently activated the pilot light; however, while there are no known issues, functionality has not been inspected. Rental restrictions: Buyers and agents are advised to verify the community CCRs, as there has been a recent change. Townhome is also listed for Rent.
Zillow last checked: 8 hours ago
Listing updated: November 16, 2025 at 11:12am
Listing Provided by:
Kristi Graff kgraff20@outlook.com,
Parker Realty Home & Land LLC
Bought with:
Byron Descalzi
EXP Realty LLC Ballantyne
Source: Canopy MLS as distributed by MLS GRID,MLS#: 4259817
Facts & features
Interior
Bedrooms & bathrooms
- Bedrooms: 3
- Bathrooms: 3
- Full bathrooms: 2
- 1/2 bathrooms: 1
Primary bedroom
- Features: Attic Other, Built-in Features, Ceiling Fan(s), Garden Tub, Walk-In Closet(s)
- Level: Upper
Bedroom s
- Features: Built-in Features
- Level: Upper
Bedroom s
- Features: Built-in Features
- Level: Upper
Dining room
- Level: Main
Family room
- Features: Open Floorplan
- Level: Main
Kitchen
- Features: Breakfast Bar, Open Floorplan
- Level: Main
Laundry
- Level: Upper
Loft
- Level: Upper
Heating
- Forced Air, Natural Gas
Cooling
- Ceiling Fan(s), Central Air
Appliances
- Included: Dishwasher, Disposal, Electric Cooktop, Microwave, Refrigerator, Tankless Water Heater, Washer/Dryer
- Laundry: Laundry Closet, Upper Level
Features
- Attic Other, Breakfast Bar, Built-in Features, Soaking Tub, Open Floorplan, Pantry, Walk-In Closet(s)
- Flooring: Carpet, Linoleum, Hardwood
- Doors: Storm Door(s)
- Windows: Window Treatments
- Has basement: No
- Attic: Other
- Fireplace features: Gas, Great Room
Interior area
- Total structure area: 1,973
- Total interior livable area: 1,973 sqft
- Finished area above ground: 1,973
- Finished area below ground: 0
Property
Parking
- Total spaces: 1
- Parking features: Detached Garage, Garage Door Opener, Garage Faces Rear, Parking Space(s), Garage on Main Level
- Garage spaces: 1
- Details: Parking lot and street parking available
Features
- Levels: Two
- Stories: 2
- Entry location: Main
- Patio & porch: Covered, Front Porch, Patio, Rear Porch
- Exterior features: Lawn Maintenance
- Pool features: Community
- Fencing: Back Yard
Details
- Parcel number: 07021150
- Zoning: AP6
- Special conditions: Standard
- Horse amenities: Boarding Facilities, Equestrian Facilities, Stable(s)
Construction
Type & style
- Home type: Townhouse
- Property subtype: Townhouse
Materials
- Fiber Cement, Stone
- Foundation: Slab
- Roof: Composition
Condition
- New construction: No
- Year built: 2007
Utilities & green energy
- Sewer: County Sewer
- Water: County Water
Community & neighborhood
Security
- Security features: Carbon Monoxide Detector(s), Smoke Detector(s)
Community
- Community features: Clubhouse, Fitness Center, Playground, Pond, Recreation Area, Sidewalks, Stable(s), Street Lights, Tennis Court(s)
Location
- Region: Indian Trail
- Subdivision: Bonterra
HOA & financial
HOA
- Has HOA: Yes
- HOA fee: $268 monthly
- Association name: Cams
- Association phone: 704-731-5560
Other
Other facts
- Listing terms: Cash,Conventional,FHA
- Road surface type: Concrete, Paved
Price history
| Date | Event | Price |
|---|---|---|
| 11/14/2025 | Sold | $347,000-0.9%$176/sqft |
Source: | ||
| 9/17/2025 | Price change | $349,999-6.7%$177/sqft |
Source: | ||
| 5/22/2025 | Listed for sale | $375,000+28.4%$190/sqft |
Source: | ||
| 6/3/2021 | Sold | $292,000+57.4%$148/sqft |
Source: | ||
| 6/19/2007 | Sold | $185,500$94/sqft |
Source: Public Record | ||
Public tax history
| Year | Property taxes | Tax assessment |
|---|---|---|
| 2025 | $2,425 +12.8% | $367,000 +44.2% |
| 2024 | $2,151 +0.8% | $254,500 |
| 2023 | $2,133 | $254,500 |
Find assessor info on the county website
Neighborhood: 28079
Nearby schools
GreatSchools rating
- 8/10Poplin Elementary SchoolGrades: PK-5Distance: 0.4 mi
- 10/10Porter Ridge Middle SchoolGrades: 6-8Distance: 1.9 mi
- 7/10Porter Ridge High SchoolGrades: 9-12Distance: 1.8 mi
Schools provided by the listing agent
- Elementary: Poplin
- Middle: Porter Ridge
- High: Porter Ridge
Source: Canopy MLS as distributed by MLS GRID. This data may not be complete. We recommend contacting the local school district to confirm school assignments for this home.
Get a cash offer in 3 minutes
Find out how much your home could sell for in as little as 3 minutes with a no-obligation cash offer.
Estimated market value
$346,900
Get a cash offer in 3 minutes
Find out how much your home could sell for in as little as 3 minutes with a no-obligation cash offer.
Estimated market value
$346,900

