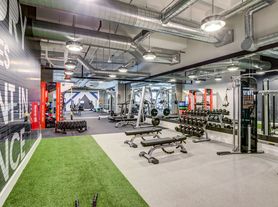GENERAL DESCRIPTION
minimize
Stunning 4/4.5/2 Contemporary-Inspired on Private Street In The Medical Center/Museum District! Newly Construction By Wiseman Builders Never Lived In. Modern Design w Light Colors, Designer Lighting, Hardwood Floors & Oversize Double-Pane Windows. Island Kitchen w White Wood Cabinetry & Quartz Counters. 4 Large Bedrooms Including Master Bed & Bath on 3rd Floor. Fantastic Balcony Off The 2nd Floor, Oversize Roof Top Terrace on 4th w Downtown Views. No HOA Dues + Walking Distance to Herman Park!
Address:
2324 Camden Dr, #C
City:
Houston
State:
TX
Zip Code:
77021
County:
Harris County
Subdivision:
Twenty 3 24 Camden Street
Legal Description:
LT 3 BLK 1 TWENTY THREE TWENTY FOUR CAMDEN STREET AMEND
Property Type:
Single Family
Bedrooms:
4 - 5 Bedroom(s)
Baths:
4 Full & 1Half Bath(s)
Garage(s):
2 / Oversized, Attached
Stories:
4
Style:
Contemporary/Modern
Year Built:
2016 / Builder
Building Sqft.:
3,132 /Appraisal District
Lot Size:
1,507 Sqft. /Survey
Key Map :
533F
Market Area:
Medical Center Area
MLS#:
20315484 (HAR)
ROOMS/LOT DIMENSIONS
Living:
20x16
Dining:
16x10
Kitchen:
20x18
Breakfast:
10x08
1st Bed:
18x16
2nd Bed:
16x12
3rd Bed:
14x12
4th Bed:
16x14
Game Room:
20x16
Study/Library:
16x12
Extra Room:
20x08
Utility Room Desc:
Utility Room 3rd Floor
Utility Room Dim:
10x06
Room Description:
Breakfast Room, Den, Formal Dining, Formal Living, Gameroom Up, Kitchen/Dining Combo, Living Area - 2nd Floor, Family Room,
INTERIOR FEATURES
Floors:
Tile, Stone, Wood, Marble Floors
Countertop:
Quartz+Marble
Master Bath Description:
Double Sinks, Master Bath + Separate Shower, Master With Tub
Cooling:
Central Electric, Zoned
Heating:
Central Gas, Zoned
Bedrooms:
1 Bedroom Down, Not Master BR, Split Plan, Master Bed - 3rd Floor
Connection:
Electric Dryer Connections, Gas Dryer Connections, Washer Connections
Microwave:
Yes
Oven:
Single Oven
Range:
Freestanding Range
Disposal:
Yes
Dishwasher:
Yes
Interior:
Alarm System - Owned, High Ceiling, Island Kitchen, Fire/Smoke Alarm, Wet Bar, Drapes/Curtains/Window Cover
Energy Feature:
Attic Vents, Ceiling Fans, Digital Program Thermostat, Energy Star/CFL/LED Lights, Energy Star Appliances, Energy Star/Reflective Roof, High-Efficiency HVAC, HVAC 13 SEER
EXTERIOR FEATURES
Roof:
Composition
Foundation:
Slab
Private Pool:
No
Exterior Type:
Cement Board, Stone
Lot Description:
Corner, Cul-De-Sac, Subdivision Lot
Garage Carport:
Auto Garage Door Opener
Water Sewer:
Public Sewer, Public Water
Front Door:
North
Exterior:
Fully Fenced, Patio/Deck, Controlled Subdivision Access, Sprinkler System, Covered Patio/Deck, Outdoor Fireplace, Back Yard Fenced, Rooftop Deck, Rooftop Deck
Renters are responsible for all utilities.
Apartment for rent
Accepts Zillow applicationsSpecial offer
$4,750/mo
2324 Camden Dr #C, Houston, TX 77021
4beds
3,139sqft
Price may not include required fees and charges.
Apartment
Available Thu Jan 1 2026
No pets
Central air
Hookups laundry
Attached garage parking
What's special
High ceilingRooftop deckHardwood floorsCeiling fansEnergy star appliancesControlled subdivision accessWet bar
- 3 hours |
- -- |
- -- |
Travel times
Facts & features
Interior
Bedrooms & bathrooms
- Bedrooms: 4
- Bathrooms: 5
- Full bathrooms: 4
- 1/2 bathrooms: 1
Cooling
- Central Air
Appliances
- Included: Dishwasher, Oven, Refrigerator, WD Hookup
- Laundry: Hookups
Features
- WD Hookup
- Flooring: Hardwood
Interior area
- Total interior livable area: 3,139 sqft
Property
Parking
- Parking features: Attached
- Has attached garage: Yes
- Details: Contact manager
Details
- Parcel number: 1302130010003
Construction
Type & style
- Home type: Apartment
- Property subtype: Apartment
Building
Management
- Pets allowed: No
Community & HOA
Location
- Region: Houston
Financial & listing details
- Lease term: 1 Year
Price history
| Date | Event | Price |
|---|---|---|
| 11/20/2025 | Listed for rent | $4,750$2/sqft |
Source: Zillow Rentals | ||
| 6/13/2021 | Listing removed | -- |
Source: Zillow Rental Manager | ||
| 5/29/2021 | Listed for rent | $4,750$2/sqft |
Source: Zillow Rental Manager | ||
Neighborhood: Macgregor
- Special offer! We welcome long-term tenants and are pleased to offer a reduced monthly rent of $4,500 (regular rent: $4,750) for anyone signing a 2 3 year lease. This provides exceptional value and price stability while enjoying a premium home just minutes from the Texa
