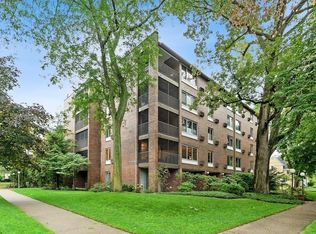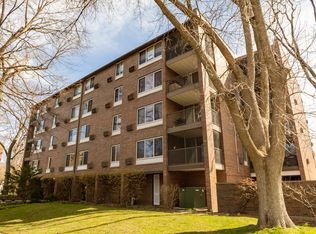Closed
$236,000
2324 Central St APT 4C, Evanston, IL 60201
2beds
1,500sqft
Condominium, Single Family Residence
Built in 1968
-- sqft lot
$228,000 Zestimate®
$157/sqft
$3,065 Estimated rent
Home value
$228,000
$217,000 - $239,000
$3,065/mo
Zestimate® history
Loading...
Owner options
Explore your selling options
What's special
Located a prime Evanston location, this 2-bedroom, 2-bath condo in a brick elevator building offers a spacious, open floor plan perfect for modern living. Enjoy scenic views of Ackerman Park from the generous living room and relax year-round on the screened balcony overlooking treetops. The master suite features a large walk-in closet and private en-suite bath. Additional perks include a sizable storage unit on the first floor, on-site washer/dryer facilities, and an exterior parking space. Steps from the vibrant Central Street business district with local favorites nearby, and just across from Ackerman Park's tennis courts, tot lot, and seasonal ice rink. A short walk to the Metra makes commuting easy. Property sold as-is. Don't miss this fantastic opportunity!
Zillow last checked: 8 hours ago
Listing updated: October 13, 2025 at 10:48am
Listing courtesy of:
Michael Saladino 773-232-4979,
Keller Williams ONEChicago
Bought with:
Reve' Kendall
Redfin Corporation
Source: MRED as distributed by MLS GRID,MLS#: 12441092
Facts & features
Interior
Bedrooms & bathrooms
- Bedrooms: 2
- Bathrooms: 2
- Full bathrooms: 2
Primary bedroom
- Features: Flooring (Carpet), Bathroom (Full)
- Level: Main
- Area: 352 Square Feet
- Dimensions: 16X22
Bedroom 2
- Features: Flooring (Carpet)
- Level: Main
- Area: 180 Square Feet
- Dimensions: 10X18
Balcony porch lanai
- Features: Flooring (Other)
- Level: Main
- Area: 45 Square Feet
- Dimensions: 9X5
Dining room
- Features: Flooring (Hardwood)
- Level: Main
- Area: 110 Square Feet
- Dimensions: 10X11
Kitchen
- Features: Kitchen (Eating Area-Table Space), Flooring (Ceramic Tile)
- Level: Main
- Area: 136 Square Feet
- Dimensions: 17X8
Living room
- Features: Flooring (Hardwood)
- Level: Main
- Area: 247 Square Feet
- Dimensions: 13X19
Heating
- Baseboard
Cooling
- Wall Unit(s)
Appliances
- Included: Range, Dishwasher, Refrigerator
- Laundry: Common Area
Features
- Elevator
- Basement: None
Interior area
- Total structure area: 0
- Total interior livable area: 1,500 sqft
Property
Parking
- Total spaces: 1
- Parking features: Assigned, On Site
Accessibility
- Accessibility features: No Disability Access
Features
- Exterior features: Balcony
Details
- Parcel number: 10121010321011
- Special conditions: None
Construction
Type & style
- Home type: Condo
- Property subtype: Condominium, Single Family Residence
Materials
- Brick
Condition
- New construction: No
- Year built: 1968
Utilities & green energy
- Sewer: Public Sewer
- Water: Lake Michigan
Community & neighborhood
Location
- Region: Evanston
HOA & financial
HOA
- Has HOA: Yes
- HOA fee: $605 monthly
- Amenities included: Coin Laundry, Elevator(s), Storage, Party Room, Security Door Lock(s)
- Services included: Water, Parking, Insurance, Security, Exterior Maintenance, Lawn Care, Scavenger, Snow Removal
Other
Other facts
- Listing terms: Conventional
- Ownership: Condo
Price history
| Date | Event | Price |
|---|---|---|
| 10/6/2025 | Sold | $236,000+4.9%$157/sqft |
Source: | ||
| 9/8/2025 | Pending sale | $225,000$150/sqft |
Source: | ||
| 8/15/2025 | Contingent | $225,000$150/sqft |
Source: | ||
| 8/8/2025 | Listed for sale | $225,000$150/sqft |
Source: | ||
Public tax history
| Year | Property taxes | Tax assessment |
|---|---|---|
| 2023 | $4,543 +4.8% | $22,080 |
| 2022 | $4,334 -8.7% | $22,080 +4% |
| 2021 | $4,749 +0.1% | $21,225 |
Find assessor info on the county website
Neighborhood: Central Street
Nearby schools
GreatSchools rating
- 7/10Kingsley Elementary SchoolGrades: K-5Distance: 0.6 mi
- 6/10Haven Middle SchoolGrades: 6-8Distance: 0.5 mi
- 9/10Evanston Twp High SchoolGrades: 9-12Distance: 1.2 mi
Schools provided by the listing agent
- Elementary: Kingsley Elementary School
- Middle: Haven Middle School
- High: Evanston Twp High School
- District: 65
Source: MRED as distributed by MLS GRID. This data may not be complete. We recommend contacting the local school district to confirm school assignments for this home.

Get pre-qualified for a loan
At Zillow Home Loans, we can pre-qualify you in as little as 5 minutes with no impact to your credit score.An equal housing lender. NMLS #10287.
Sell for more on Zillow
Get a free Zillow Showcase℠ listing and you could sell for .
$228,000
2% more+ $4,560
With Zillow Showcase(estimated)
$232,560
