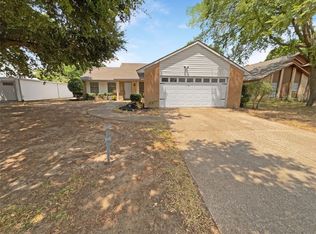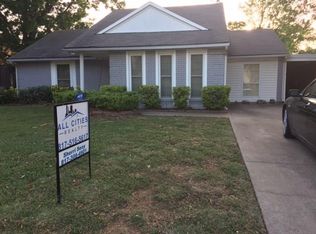Sold on 09/05/25
Price Unknown
2324 Escalante Ave, Fort Worth, TX 76112
4beds
1,828sqft
Single Family Residence
Built in 1980
8,759.92 Square Feet Lot
$260,300 Zestimate®
$--/sqft
$2,060 Estimated rent
Home value
$260,300
$242,000 - $279,000
$2,060/mo
Zestimate® history
Loading...
Owner options
Explore your selling options
What's special
Welcome to 2324 Escalante Avenue – This 4-bedroom, 2-bath home is located in an established neighborhood with no HOA.
Step inside to an oversized living room with soaring ceilings, a wet bar, and an abundance of natural light streaming in from large windows overlooking the backyard. The open layout creates an inviting space for both relaxing and entertaining.
The screened back patio is perfect for enjoying quiet evenings or weekend gatherings without the worry of pests, while the spacious two-car garage provides ample room for vehicles and storage.
Recent updates include new carpet in all the bedrooms and fresh interior paint, giving the home a crisp, move-in-ready feel.
Easy access to major highways, DFW airport, 10 minutes to all the major sporting venues and all the great shopping and dining of Arlington.
This is a great opportunity to own a 4 bedroom home close to some of the most exciting entertainment that the metroplex has to offer!
Zillow last checked: 8 hours ago
Listing updated: September 05, 2025 at 12:19pm
Listed by:
Crystal Solensky 0570376 214-415-4953,
Keller Williams Realty DPR 972-732-6000,
Joseph Solensky 0755267 972-732-6000,
Keller Williams Realty DPR
Bought with:
Shraddha Adhikari
Fishtail Realty LC
Source: NTREIS,MLS#: 21026782
Facts & features
Interior
Bedrooms & bathrooms
- Bedrooms: 4
- Bathrooms: 2
- Full bathrooms: 2
Primary bedroom
- Level: First
- Dimensions: 16 x 15
Bedroom
- Level: First
- Dimensions: 10 x 10
Bedroom
- Level: First
- Dimensions: 10 x 10
Bedroom
- Level: First
- Dimensions: 10 x 10
Primary bathroom
- Level: First
- Dimensions: 12 x 6
Breakfast room nook
- Level: First
- Dimensions: 13 x 9
Dining room
- Level: First
- Dimensions: 17 x 11
Other
- Level: First
- Dimensions: 8 x 7
Kitchen
- Level: First
- Dimensions: 15 x 11
Laundry
- Level: First
- Dimensions: 6 x 6
Living room
- Features: Ceiling Fan(s), Fireplace
- Level: First
- Dimensions: 17 x 16
Heating
- Central, Electric
Cooling
- Central Air, Electric
Appliances
- Included: Dishwasher, Electric Range, Disposal, Microwave, Refrigerator
- Laundry: Washer Hookup, Dryer Hookup
Features
- High Speed Internet, Cable TV, Vaulted Ceiling(s), Walk-In Closet(s)
- Flooring: Carpet, Luxury Vinyl Plank, Tile
- Has basement: No
- Number of fireplaces: 1
- Fireplace features: Living Room, Wood Burning
Interior area
- Total interior livable area: 1,828 sqft
Property
Parking
- Total spaces: 2
- Parking features: Driveway, Garage Faces Front, Garage, Garage Door Opener
- Attached garage spaces: 2
- Has uncovered spaces: Yes
Features
- Levels: One
- Stories: 1
- Patio & porch: Patio, Screened, Covered
- Pool features: None
- Fencing: Wood
Lot
- Size: 8,759 sqft
- Features: Interior Lot
Details
- Parcel number: 00760080
Construction
Type & style
- Home type: SingleFamily
- Architectural style: Traditional,Detached
- Property subtype: Single Family Residence
Materials
- Brick
- Foundation: Slab
- Roof: Composition
Condition
- Year built: 1980
Utilities & green energy
- Sewer: Public Sewer
- Water: Public
- Utilities for property: Electricity Connected, Sewer Available, Water Available, Cable Available
Community & neighborhood
Security
- Security features: Smoke Detector(s)
Location
- Region: Fort Worth
- Subdivision: Eastbrook Add
Other
Other facts
- Listing terms: Cash,Conventional,1031 Exchange,FHA,VA Loan
Price history
| Date | Event | Price |
|---|---|---|
| 9/24/2025 | Listing removed | $2,100$1/sqft |
Source: Zillow Rentals | ||
| 9/20/2025 | Price change | $2,100-8.7%$1/sqft |
Source: Zillow Rentals | ||
| 9/17/2025 | Price change | $2,300-4.2%$1/sqft |
Source: Zillow Rentals | ||
| 9/9/2025 | Listed for rent | $2,400+19.1%$1/sqft |
Source: Zillow Rentals | ||
| 9/5/2025 | Sold | -- |
Source: NTREIS #21026782 | ||
Public tax history
| Year | Property taxes | Tax assessment |
|---|---|---|
| 2024 | $6,062 | $270,146 -6.3% |
| 2023 | -- | $288,216 +32% |
| 2022 | $5,674 +1.5% | $218,281 +5% |
Find assessor info on the county website
Neighborhood: Handley
Nearby schools
GreatSchools rating
- 4/10Bill J Elliott Elementary SchoolGrades: PK-5Distance: 0.3 mi
- 3/10Jean Mcclung Middle SchoolGrades: 6-8Distance: 2.1 mi
- 2/10Eastern Hills High SchoolGrades: 9-12Distance: 2.7 mi
Schools provided by the listing agent
- Elementary: Elliott
- Middle: Handley
- High: Eastern Hills
- District: Fort Worth ISD
Source: NTREIS. This data may not be complete. We recommend contacting the local school district to confirm school assignments for this home.
Get a cash offer in 3 minutes
Find out how much your home could sell for in as little as 3 minutes with a no-obligation cash offer.
Estimated market value
$260,300
Get a cash offer in 3 minutes
Find out how much your home could sell for in as little as 3 minutes with a no-obligation cash offer.
Estimated market value
$260,300

