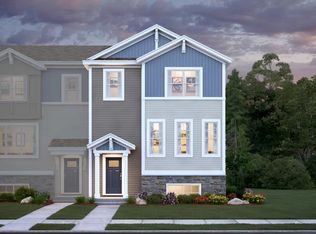Closed
$362,000
2324 Gateway Curv, Saint Paul, MN 55109
3beds
2,082sqft
Townhouse Side x Side
Built in 2019
1,306.8 Square Feet Lot
$364,500 Zestimate®
$174/sqft
$2,665 Estimated rent
Home value
$364,500
$328,000 - $405,000
$2,665/mo
Zestimate® history
Loading...
Owner options
Explore your selling options
What's special
Experience the perfect blend of convenience and contemporary design in this like-new former model home at 2324 Gateway Curve. Nestled in a sought-after location, this townhome offers easy access to the Gateway State Trail for biking and outdoor adventures, along with seamless connectivity to downtown Minneapolis and St. Paul.
Step inside to find an open-concept layout featuring quartz countertops, stainless steel appliances, and a cozy main-level fireplace—creating a warm and inviting ambiance. The spacious primary suite provides a relaxing retreat, while the lower level bonus room offers endless possibilities for a home office, gym, or entertainment space.
With designer upgrades throughout, this home delivers the feel of new construction without the wait. Don’t miss out—schedule your showing today!
Zillow last checked: 8 hours ago
Listing updated: June 17, 2025 at 01:51pm
Listed by:
Anne Deney 952-426-8481,
Keller Williams Realty Integrity Lakes,
DeAntrie Adams 763-218-9738
Bought with:
Michele R Skjei
Edina Realty, Inc.
Source: NorthstarMLS as distributed by MLS GRID,MLS#: 6692001
Facts & features
Interior
Bedrooms & bathrooms
- Bedrooms: 3
- Bathrooms: 3
- Full bathrooms: 2
- 1/2 bathrooms: 1
Bedroom 1
- Level: Upper
- Area: 182 Square Feet
- Dimensions: 14x13
Bedroom 2
- Level: Upper
- Area: 100 Square Feet
- Dimensions: 10x10
Bedroom 3
- Level: Upper
- Area: 140 Square Feet
- Dimensions: 10x14
Dining room
- Level: Main
- Area: 182 Square Feet
- Dimensions: 14x13
Family room
- Level: Main
- Area: 240 Square Feet
- Dimensions: 15x16
Kitchen
- Level: Main
- Area: 160 Square Feet
- Dimensions: 16x10
Recreation room
- Level: Lower
- Area: 238 Square Feet
- Dimensions: 17x14
Heating
- Forced Air
Cooling
- Central Air
Appliances
- Included: Dishwasher, Disposal, Dryer, Humidifier, Gas Water Heater, Microwave, Range, Refrigerator, Stainless Steel Appliance(s), Washer
Features
- Basement: Finished
- Number of fireplaces: 1
- Fireplace features: Electric
Interior area
- Total structure area: 2,082
- Total interior livable area: 2,082 sqft
- Finished area above ground: 1,744
- Finished area below ground: 338
Property
Parking
- Total spaces: 2
- Parking features: Attached, Asphalt, Guest
- Attached garage spaces: 2
Accessibility
- Accessibility features: None
Features
- Levels: Two
- Stories: 2
Lot
- Size: 1,306 sqft
- Dimensions: 24 x 60
Details
- Foundation area: 866
- Parcel number: 122922330064
- Zoning description: Residential-Single Family
Construction
Type & style
- Home type: Townhouse
- Property subtype: Townhouse Side x Side
- Attached to another structure: Yes
Materials
- Brick/Stone, Vinyl Siding
- Foundation: Slab
- Roof: Age 8 Years or Less
Condition
- Age of Property: 6
- New construction: No
- Year built: 2019
Utilities & green energy
- Gas: Natural Gas
- Sewer: City Sewer/Connected
- Water: City Water/Connected
Community & neighborhood
Location
- Region: Saint Paul
- Subdivision: Cic 830 Mcknight Twnhms
HOA & financial
HOA
- Has HOA: Yes
- HOA fee: $278 monthly
- Services included: Maintenance Structure, Lawn Care, Maintenance Grounds, Professional Mgmt, Snow Removal
- Association name: Omega
- Association phone: 763-449-9100
Price history
| Date | Event | Price |
|---|---|---|
| 6/17/2025 | Sold | $362,000+2%$174/sqft |
Source: | ||
| 6/2/2025 | Pending sale | $355,000$171/sqft |
Source: | ||
| 5/17/2025 | Price change | $355,000-1.4%$171/sqft |
Source: | ||
| 4/28/2025 | Price change | $359,900-2.2%$173/sqft |
Source: | ||
| 4/17/2025 | Price change | $368,000-1.9%$177/sqft |
Source: | ||
Public tax history
Tax history is unavailable.
Neighborhood: 55109
Nearby schools
GreatSchools rating
- 4/10Cowern Elementary SchoolGrades: PK-5Distance: 0.5 mi
- NAMaplewood Middle SchoolGrades: 6-8Distance: 0.6 mi
- 3/10North Senior High SchoolGrades: 9-12Distance: 0.6 mi
Get a cash offer in 3 minutes
Find out how much your home could sell for in as little as 3 minutes with a no-obligation cash offer.
Estimated market value
$364,500
Get a cash offer in 3 minutes
Find out how much your home could sell for in as little as 3 minutes with a no-obligation cash offer.
Estimated market value
$364,500
