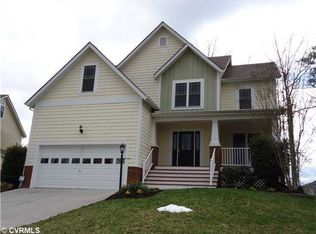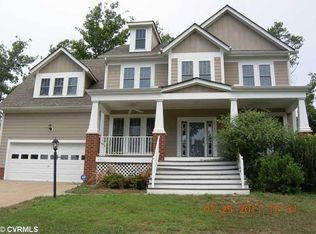Sold for $560,000 on 09/15/25
$560,000
2324 Millcrest Ter, Midlothian, VA 23112
6beds
3,494sqft
Single Family Residence
Built in 2006
0.28 Acres Lot
$594,600 Zestimate®
$160/sqft
$3,499 Estimated rent
Home value
$594,600
$565,000 - $624,000
$3,499/mo
Zestimate® history
Loading...
Owner options
Explore your selling options
What's special
This isn’t just a home, it’s a complete transformation in the heart of Chesterfield. Located on a quiet cul-de-sac just minutes from 288 and Powhite, this fully renovated property delivers style, space, and sophistication at every turn.
Step into a bright, airy foyer flanked by a formal living room and dining room. Both feature refinished hardwood floors, elegant crown molding, and new designer lighting. The reimagined kitchen is a true showstopper with brand-new quartz countertops, stainless steel appliances, modern fixtures, and a fresh, contemporary palette. With its oversized pantry, breakfast bar, and cozy nook, it is perfect for both everyday living and entertaining.
The family room flows seamlessly from the kitchen and offers built-in shelving and a gas fireplace. Glass doors open to a newly built back deck, ideal for outdoor gatherings.
One of this home’s most versatile features is a first-floor bedroom with an adjoining full bath, perfect for in-laws, guests, or even a private office.
Upstairs, the Owner’s Suite feels like a boutique hotel retreat with tray ceilings, dual walk-in closets, and a spa-like bath featuring a soaking tub, his and her vanities, and a walk-through shower. Additional bedrooms are generously sized and feature all new carpet, fresh paint, and updated ceiling fans.
The finished third floor offers even more flexibility with a potential sixth bedroom, playroom, or home gym, along with a full bath and walk-in closet.
This home’s extensive updates also include new paint throughout on walls, ceilings, trim, and doors. There are new light fixtures, a new ceiling fan for the front porch, and a completely remodeled kitchen that sets the tone for the entire home.
This property is move-in ready and designed for modern living. Schedule your showing today to experience the transformation.
Zillow last checked: 8 hours ago
Listing updated: September 17, 2025 at 07:42am
Listed by:
Preston Hernandez 804-477-9362,
River City Elite Properties - Real Broker
Bought with:
Richard Bower, 0225000518
Joyner Fine Properties
Source: CVRMLS,MLS#: 2519423 Originating MLS: Central Virginia Regional MLS
Originating MLS: Central Virginia Regional MLS
Facts & features
Interior
Bedrooms & bathrooms
- Bedrooms: 6
- Bathrooms: 4
- Full bathrooms: 4
Primary bedroom
- Level: Second
- Dimensions: 22.8 x 21.3
Primary bedroom
- Level: Third
- Dimensions: 19.1 x 12.2
Bedroom 2
- Level: First
- Dimensions: 13.7 x 12.0
Bedroom 3
- Level: Second
- Dimensions: 16.2 x 15.7
Bedroom 4
- Level: Second
- Dimensions: 11.9 x 11.2
Bedroom 5
- Level: Second
- Dimensions: 12.2 x 12.0
Dining room
- Level: First
- Dimensions: 11.9 x 11.10
Foyer
- Level: First
- Dimensions: 15.7 x 6.6
Other
- Description: Tub & Shower
- Level: First
Other
- Description: Tub & Shower
- Level: Second
Other
- Description: Shower
- Level: Third
Kitchen
- Level: First
- Dimensions: 15.4 x 11.9
Laundry
- Level: First
- Dimensions: 6.8 x 5.6
Laundry
- Level: Third
- Dimensions: 20.6 x 8.11
Living room
- Level: First
- Dimensions: 21.2 x 15.7
Office
- Level: First
- Dimensions: 12.3 x 12.1
Sitting room
- Level: First
- Dimensions: 12.1 x 11.1
Heating
- Electric, Heat Pump, Zoned
Cooling
- Central Air, Electric, Zoned
Appliances
- Included: Dishwasher, Exhaust Fan, Disposal, Stove
Features
- Bookcases, Built-in Features, Bedroom on Main Level, Breakfast Area, Tray Ceiling(s), Ceiling Fan(s), Dining Area, Granite Counters, Garden Tub/Roman Tub, High Ceilings, Walk-In Closet(s)
- Flooring: Carpet, Ceramic Tile, Wood
- Windows: Screens
- Basement: Crawl Space
- Attic: Access Only
- Number of fireplaces: 1
- Fireplace features: Gas
Interior area
- Total interior livable area: 3,494 sqft
- Finished area above ground: 3,494
- Finished area below ground: 0
Property
Parking
- Total spaces: 2
- Parking features: Attached, Driveway, Finished Garage, Garage, Oversized, Paved
- Attached garage spaces: 2
- Has uncovered spaces: Yes
Features
- Levels: Two and One Half
- Stories: 2
- Patio & porch: Front Porch, Deck, Porch
- Exterior features: Deck, Porch, Paved Driveway
- Pool features: None, Community
- Fencing: Back Yard,Fenced
Lot
- Size: 0.28 Acres
- Features: Cul-De-Sac
Details
- Parcel number: 721689991600000
- Zoning description: R7
- Special conditions: Corporate Listing
Construction
Type & style
- Home type: SingleFamily
- Architectural style: Craftsman
- Property subtype: Single Family Residence
Materials
- Drywall, Frame, HardiPlank Type
Condition
- Resale
- New construction: No
- Year built: 2006
Utilities & green energy
- Sewer: Public Sewer
- Water: Public
Community & neighborhood
Community
- Community features: Common Grounds/Area, Home Owners Association, Playground, Park, Pool
Location
- Region: Midlothian
- Subdivision: Brandermill
HOA & financial
HOA
- Has HOA: Yes
- HOA fee: $145 quarterly
- Amenities included: Management
Other
Other facts
- Ownership: Corporate
- Ownership type: Corporation
Price history
| Date | Event | Price |
|---|---|---|
| 9/15/2025 | Sold | $560,000-6.5%$160/sqft |
Source: | ||
| 8/11/2025 | Pending sale | $599,000$171/sqft |
Source: | ||
| 8/5/2025 | Price change | $599,000-5.7%$171/sqft |
Source: | ||
| 7/31/2025 | Price change | $635,000-2.2%$182/sqft |
Source: | ||
| 7/22/2025 | Price change | $649,000-3.8%$186/sqft |
Source: | ||
Public tax history
| Year | Property taxes | Tax assessment |
|---|---|---|
| 2025 | $4,775 +2.3% | $536,500 +3.4% |
| 2024 | $4,668 +7% | $518,700 +8.2% |
| 2023 | $4,363 +6.7% | $479,400 +7.9% |
Find assessor info on the county website
Neighborhood: 23112
Nearby schools
GreatSchools rating
- 6/10Swift Creek Elementary SchoolGrades: PK-5Distance: 0.9 mi
- 6/10Tomahawk Creek Middle SchoolGrades: 6-8Distance: 1 mi
- 9/10Midlothian High SchoolGrades: 9-12Distance: 3.2 mi
Schools provided by the listing agent
- Elementary: Swift Creek
- Middle: Tomahawk Creek
- High: Midlothian
Source: CVRMLS. This data may not be complete. We recommend contacting the local school district to confirm school assignments for this home.
Get a cash offer in 3 minutes
Find out how much your home could sell for in as little as 3 minutes with a no-obligation cash offer.
Estimated market value
$594,600
Get a cash offer in 3 minutes
Find out how much your home could sell for in as little as 3 minutes with a no-obligation cash offer.
Estimated market value
$594,600

