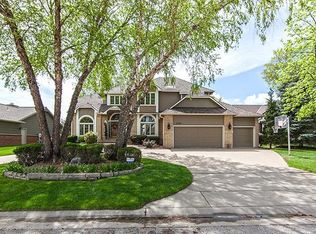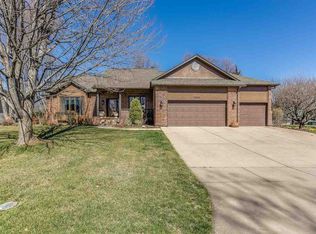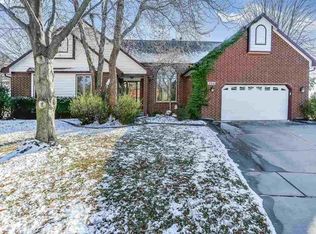Fantastic Reflection Ridge Ranch on a super Golf Course Lot! Entry door with sidelight, vaulted ceiling and new tile floor! Huge living room with picture windows, full brick wood burning see-thru fireplace with wood panels to ceiling above the mantel, hidden wet bar, open rail stairway, vaulted ceiling, newly finished real wood floors and ceiling fan! Open formal dining with boxed-out triple windows, vaulted ceiling and wood floor! Super Granite kitchen with upgraded cabinetry, lazy susan, pantry, built-in desk, huge island eating bar with raised panel back, new downdraft cooktop & separate oven, dishwasher, microwave, halogen track lighting ceiling, vaulted ceiling and wood floor! Breakfast nook with two sets of double windows, wood floor and vaulted ceiling! Super hearth room with full brick wood burning see-thru fireplace with wood panels to ceiling above mantel, hidden wet bar, Atrium doors to deck, wood floor and vaulted ceiling! Off the kitchen is a convenient 1/2 bath plus a separate laundry room! Sharp master bedroom with his and her walk-in closets and ceiling fan! Luxurious, newly remodeled master bath with an upgraded garden tub set in bay windows with tile surround and face, double vanities with solid surface tops, separate tile and glass shower, new tile floor and private toilet room! Bedroom two with walk-in closet! Bedroom three with round top window and large closet! Full unfinished basement with 5 double viewout windows and a roughed-in flue for a 2nd fireplace! Newer high efficiency heat and air with humidifier! New water heater! 2 car garage with space for a Golf Cart, opener, new overhead door, fully painted and door to yard! New 50 year composite roof and guttering! Incredible newly redone deck with iron railing and great view of Golf Course! Don't miss this rare opportunity to live on the course and be able to design and finish your basement to your specifications!
This property is off market, which means it's not currently listed for sale or rent on Zillow. This may be different from what's available on other websites or public sources.


