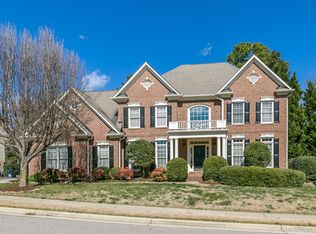Sophisticated, charming hm in amenity rich Wakefield! Welcoming wrap around covered front porch. Main level has gorgeous hardwood flrs, plantation shutters. Cozy office space, formal LR & ample DR. Spacious Ktchn w/island bar, gas cooktop, plenty of cab space! FR is open to Ktchn w/gas log FP & BI bookshelves. 2nd level w/gracious Owner's Retreat & 3 lrg BRs. Bsmnt is 1400+sqft of living space w/outdoor & inside entrance, sep ktchn w/cozy Brkfst Nook, Bdrm, full Bathroom, Office space & Family Rm.
This property is off market, which means it's not currently listed for sale or rent on Zillow. This may be different from what's available on other websites or public sources.
